This website uses cookies.
By using this website you consent to the use of cookies, according to the current browser settings.Swallow house plan
Swallow house plan is the perfect choice for a summer house, as well as year-round. This house plan is built with solid logs with internal insulated of mineral wool. The building has been designed for a family of four people. This house plan architecturally the best fit into suburban and rural areas. Quite simple shape covered by a hipped roof has been varied by picturesque garden entrance portico and a covered veranda where owners can sit in the afternoons - admiring their garden. The interior of the house is an open living area with a spacious kitchen, and night part - more private, with bedrooms. There was designed a large utility room designed for boiler room on the side of the house. This house plan foresees optional basement under utility room. Swallow house plan thanks to its simple form and structure is economical in building and in the later maintenance.
- Cubature: 381 m3/ 13453,11 ft3
- Built-up area: 114,29 m2/ 1229,76 ft2
- Total area: 114,29 m2/ 1229,76 ft2
- Net area : 102,69 m2/ 1104,94 ft2
- Usable area: 88,49 m2/ 952,15 ft2
- Roof area: 194,05 m2/ 2087,98 ft2
- Roof slope: 30 degrees
- Height of the building: 5,62 m (5,94 m with foundation)/ 18,44 ft (19,48 ft with foundation)
- Wide of the building: 14,04 m/ 46,05 ft
- Length of the building: 8,14 m/ 26,70 ft
- Minimum plot width: 22,04 m/ 72,29 ft
- Minimum plot length: 18,06 m/ 59,24 ft
- Height of rooms: 2,6 m/ 8,53 ft
- Foundations - poured concrete
- External walls - - solid balls 9 cm + insulation of mineral wool + inside shutter
- Roof structure - wood roof trusses
- Ceiling above the ground floor - suspended to the trusses
- Roof - metal tile or tile
- Elevation - solid balls
| The raw state open | 28 300,00 EUR |
| The raw state closed | 43 300,00 EUR |
| The cost of finishing works | 40 100,00 EUR |
| Execution of turnkey home | 83 300,00 EUR |
Net notified costs, do not include VAT
To see simplified technical drawings of the house plan, please click on the link below. Select the house plan version that you interest - the basic or mirror version. The pdf file with dimensional drawings: floor plans, sections and elevations will open in a separate window. You can zoom in, zoom out and move the drawings on the screen. You can also print or save the drawings.
House plan Swallow - detailed file
House plan Swallow - detailed file - mirror



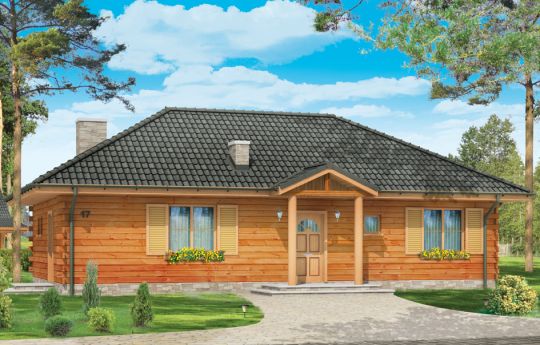














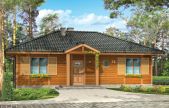
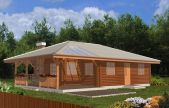
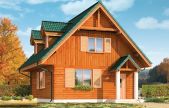
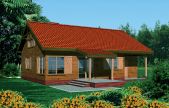
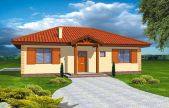
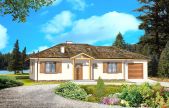
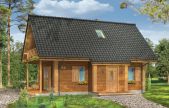
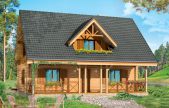
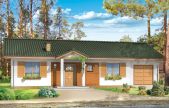






2012.03.10 1
Hello everyone! I already ordered the project. We are currently awaiting for a building permit. This house is ideal in every respect, and most importantly, that we can build it without taking a loan.
2012.02.10 0
This is a hit project. I appeal to people who have already built it or are during the building of the opportunity to see it in live. Thank you in advance!
2012.02.10 0
Hello! I want to start the building of this home soon. I already got a house plan and I’m fixing a building permit. I am very pleased that the looking for the project is behind me :), it’s not so easy ;). I ask the benevolent people to share their experience. I would be grateful for any information;)