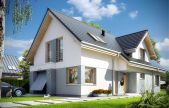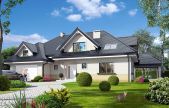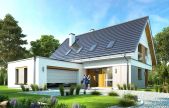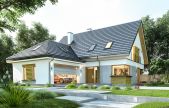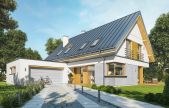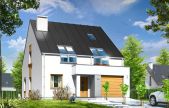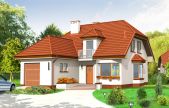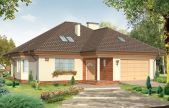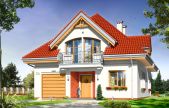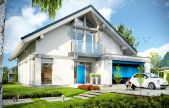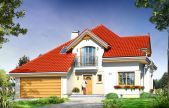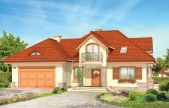This website uses cookies.
By using this website you consent to the use of cookies, according to the current browser settings.House plans with attic
 In this category you will find small house plans with gabled roof, with an area of 60 m2, and a representative villas with an area of 250 m2 and more. House plans with attic is the most popular choice of most investors who decide to build a house in Poland. House plans with the attic are popular for economic reasons - they are the best deals on the implementation, they does not require as much plot as bungalows, while they have a more human scale than story houses - thanks to eaves going down below the roof. Houses with attics less shielding the garden, what with a small plot can make a big difference. And finally - most of the provisions in the local municipalities plans foresee detached houses, houses with attics, with a relatively sharp angle of slope of the roof. In our offer you will find both houses with gable and hipped roofs, with dormer or roof windows. Houses with attics with traditional architecture and modern house plans. We invite you to familiarize with our offer
In this category you will find small house plans with gabled roof, with an area of 60 m2, and a representative villas with an area of 250 m2 and more. House plans with attic is the most popular choice of most investors who decide to build a house in Poland. House plans with the attic are popular for economic reasons - they are the best deals on the implementation, they does not require as much plot as bungalows, while they have a more human scale than story houses - thanks to eaves going down below the roof. Houses with attics less shielding the garden, what with a small plot can make a big difference. And finally - most of the provisions in the local municipalities plans foresee detached houses, houses with attics, with a relatively sharp angle of slope of the roof. In our offer you will find both houses with gable and hipped roofs, with dormer or roof windows. Houses with attics with traditional architecture and modern house plans. We invite you to familiarize with our offer
Usable area :
165.45 m2
Built-up area
130.31 m2
The width of the plot:
17.75 m
Height to ridge:
8,25 m / 27,06 ft
Roof angle
42 degrees
A cost of the implementation:
147 700,00 EUR
Usable area :
262.45 m2
Built-up area
259.39 m2
The width of the plot:
31.36 m
Height to ridge:
8,73 m / 28,63 ft
Roof angle
42 degrees
A cost of the implementation:
229 200,00 EUR
Usable area :
156.1 m2
Built-up area
157.16 m2
The width of the plot:
21.44 m
Height to ridge:
8,94 m/29,32 ft
Roof angle
45 degrees + flat roof
A cost of the implementation:
142 740,00 EUR
Usable area :
164.31 m2
Built-up area
157.16 m2
The width of the plot:
21.44 m
Height to ridge:
8,94 m/29,32 ft
Roof angle
45 & 35 degrees
A cost of the implementation:
147 190,00 EUR
Usable area :
169.46 m2
Built-up area
169.73 m2
The width of the plot:
22.94 m
Height to ridge:
8,94 m/29,32 ft
Roof angle
45 degrees + flat roof
A cost of the implementation:
156 590,00 EUR
Usable area :
138.63 m2
Built-up area
120.29 m2
The width of the plot:
16.16 m
Height to ridge:
9,34 m / 30,64 ft
Roof angle
38 degrees
A cost of the implementation:
116 600,00 EUR
Usable area :
127.88 m2
Built-up area
118.46 m2
The width of the plot:
18.67 m
Height to ridge:
8,10 m / 26,57 ft
Roof angle
42 degrees
A cost of the implementation:
119 300,00 EUR
Usable area :
168.15 m2
Built-up area
177.05 m2
The width of the plot:
22.48 m
Height to ridge:
8,06 m / 26,43 ft
Roof angle
33 degrees
A cost of the implementation:
147 100,00 EUR
Usable area :
174.64 m2
Built-up area
137.06 m2
The width of the plot:
17.8 m
Height to ridge:
8,79 m (8,99 m z podmurówką)
Roof angle
42 stopnie
A cost of the implementation:
138 400,00 EUR
Usable area :
165.55 m2
Built-up area
154.95 m2
The width of the plot:
19.96 m
Height to ridge:
7,78 m / 25,52 ft
Roof angle
32 degrees
A cost of the implementation:
144 500,00 EUR
Usable area :
175.52 m2
Built-up area
165.29 m2
The width of the plot:
21.06 m
Height to ridge:
8,81 m / 28,90 ft
Roof angle
38 degrees
A cost of the implementation:
150 700,00 EUR
Usable area :
208.13 m2
Built-up area
183.9 m2
The width of the plot:
24.28 m
Height to ridge:
7,82 m / 25,65 ft
Roof angle
35 i 40 degrees
A cost of the implementation:
153 700,00 EUR



