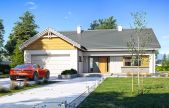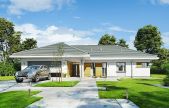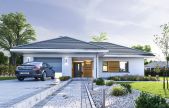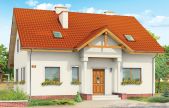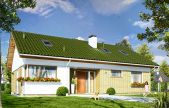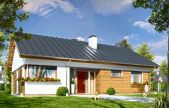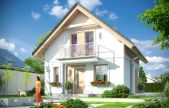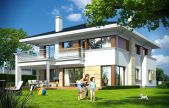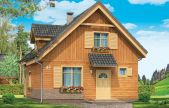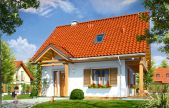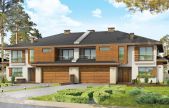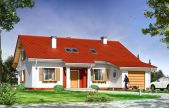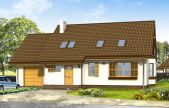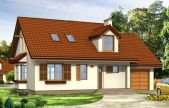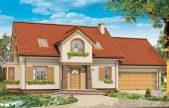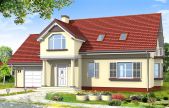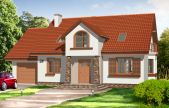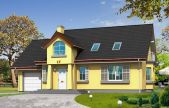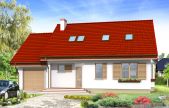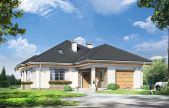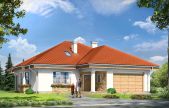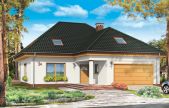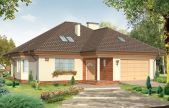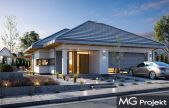This website uses cookies.
By using this website you consent to the use of cookies, according to the current browser settings.House plans with the possibility of installing a solid fuel boiler
House plans with the possibility of installing a solid fuel boiler
In this category you will find house plans that are designed solid fuel boiler or boiler which can be easily converted to solid fuel, thanks to an additional package: Package for solid fuel boiler. Only part of the people who build houses, has on their plots full equipment in the media, with the possibility of joining the gas network. House heating with solid fuel is the simplest and the cheapest substitute for gas heating. In addition, with today's advanced technology of boilers for coal or pellets - handling solid fuel boiler room it is really simple and not taking much time. All house plans in this category have the ability to heat your house with solid fuel. These are usually buildings with increased boiler room, because not all small house plans are eligible for installation of the furnace for a solid fuel. Our house plans with the possibility of installing a solid fuel boiler correspond to the real needs of thousands of customers planning to build his future house. We invite you to familiarize with house plans in this category
Usable area :
122.67 m2
Built-up area
202.87 m2
The width of the plot:
24.43 m
Height to ridge:
6,99 m / 22,93 ft
Roof angle
30 degrees
A cost of the implementation:
141 860,00 EUR
Usable area :
164.48 m2
Built-up area
254.53 m2
The width of the plot:
27.52 m
Height to ridge:
6,41 m / 21,02 ft
Roof angle
30 degrees
A cost of the implementation:
151 300,00 EUR
Usable area :
118.23 m2
Built-up area
188.43 m2
The width of the plot:
22.15 m
Height to ridge:
5,98 m / 19,61 ft
Roof angle
30 degrees
A cost of the implementation:
128 510,00 EUR
Usable area :
142.29 m2
Built-up area
106.97 m2
The width of the plot:
18.96 m
Height to ridge:
7,60 m / 24,92 ft
Roof angle
35 degrees
A cost of the implementation:
106 900,00 EUR
Usable area :
95.53 m2
Built-up area
128.04 m2
The width of the plot:
22.19 m
Height to ridge:
6,38 m / 20,93 ft
Roof angle
30 degrees
A cost of the implementation:
101 900,00 EUR
Usable area :
95.53 m2
Built-up area
128.04 m2
The width of the plot:
21.19 m
Height to ridge:
6,38 m / 20,93 ft
Roof angle
30 degrees
A cost of the implementation:
89 200,00 EUR
Usable area :
67.57 m2
Built-up area
57.48 m2
The width of the plot:
15.03 m
Height to ridge:
7,42 m / 24,34 ft
Roof angle
40 degrees
A cost of the implementation:
73 600,00 EUR
Usable area :
242.61 m2
Built-up area
186.71 m2
The width of the plot:
20.85 m
Height to ridge:
9,28 m / 30,44 ft
Roof angle
20 degrees
A cost of the implementation:
177 300,00 EUR
Usable area :
111.04 m2
Built-up area
87.55 m2
The width of the plot:
14.48 m
Height to ridge:
7,41 m / 24,30 ft
Roof angle
42 degrees
A cost of the implementation:
82 000,00 EUR
Usable area :
67.05 m2
Built-up area
56.64 m2
The width of the plot:
16.03 m
Height to ridge:
7,69 m / 25,22 ft
Roof angle
35 i 45 degrees
A cost of the implementation:
68 300,00 EUR
Usable area :
245.65 m2
Built-up area
196.6 m2
The width of the plot:
17.35 m
Height to ridge:
9,00 m / 29,52 ft
Roof angle
22 degrees
A cost of the implementation:
177 100,00 EUR
Usable area :
109.19 m2
Built-up area
166.22 m2
The width of the plot:
22.07 m
Height to ridge:
7,08m / 23,22 ft
Roof angle
30 degrees
A cost of the implementation:
119 400,00 EUR
Usable area :
145.34 m2
Built-up area
138.2 m2
The width of the plot:
23.81 m
Height to ridge:
7,70 m / 25,26 m
Roof angle
38 degrees
A cost of the implementation:
128 800,00 EUR
Usable area :
112.1 m2
Built-up area
118.73 m2
The width of the plot:
22.11 m
Height to ridge:
7,20 m (7,60 m z podmurówką)
Roof angle
38 stopni
A cost of the implementation:
116 200,00 EUR
Usable area :
142.2 m2
Built-up area
163.91 m2
The width of the plot:
26.75 m
Height to ridge:
7,87 m / 25,81 ft
Roof angle
38 degrees
A cost of the implementation:
144 200,00 EUR
Usable area :
170.22 m2
Built-up area
135.93 m2
The width of the plot:
24.11 m
Height to ridge:
7,70 m (8,10 m z podmurówką)
Roof angle
38 stopni
A cost of the implementation:
131 400,00 EUR
Usable area :
162.28 m2
Built-up area
135.93 m2
The width of the plot:
22.16 m
Height to ridge:
7,70 m/ 25,25 ft
Roof angle
38 degrees
A cost of the implementation:
126 900,00 EUR
Usable area :
159.7 m2
Built-up area
133.41 m2
The width of the plot:
23.16 m
Height to ridge:
7,70 m / 25,27 ft
Roof angle
38 degrees
A cost of the implementation:
126 000,00 EUR
Usable area :
112.1 m2
Built-up area
118.73 m2
The width of the plot:
22.11 m
Height to ridge:
7,20 m / 23,62 ft
Roof angle
38 degrees
A cost of the implementation:
109 200,00 EUR
Usable area :
121.27 m2
Built-up area
186.32 m2
The width of the plot:
20.8 m
Height to ridge:
7,12 m / 23,35 ft
Roof angle
30 degrees
A cost of the implementation:
133 000,00 EUR
Usable area :
120.23 m2
Built-up area
195.55 m2
The width of the plot:
22.48 m
Height to ridge:
7,12 m / 23,35 ft
Roof angle
30 degrees
A cost of the implementation:
137 300,00 EUR
Usable area :
180.49 m2
Built-up area
181.11 m2
The width of the plot:
21.45 m
Height to ridge:
8,21 m / 26,93 ft
Roof angle
40 i 35 degrees
A cost of the implementation:
153 200,00 EUR
Usable area :
168.15 m2
Built-up area
177.05 m2
The width of the plot:
22.48 m
Height to ridge:
8,06 m / 26,43 ft
Roof angle
33 degrees
A cost of the implementation:
147 100,00 EUR
Usable area :
137.23 m2
Built-up area
222.88 m2
The width of the plot:
18.84 m
Height to ridge:
6,39 m / 20,96 ft
Roof angle
30 degrees
A cost of the implementation:
147 910,00 EUR



