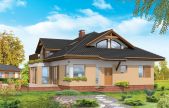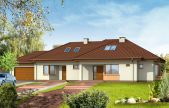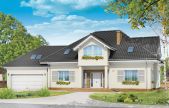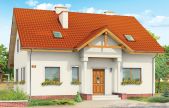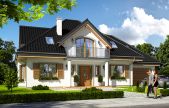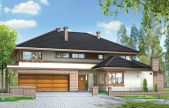This website uses cookies.
By using this website you consent to the use of cookies, according to the current browser settings.House plans with the separate apartment
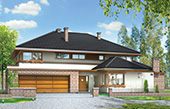
House plans with the separate apartment contain house plans in which besides the main basic flats we have designed an additional, smaller apartment - for grandparents or adult child. The second apartment is smaller and usually has a separate entrance. The idea several generation houses is still alive and does not go out of date. Customers are often looking for a large house, which could easily accommodate three generations: grandparents, parents and children, or house that would provide private, separated part for one of the residents. This kind of houses with separate apartment are fairly rare among other typical studio house plans. We invite you to familiarize with our proposals:
Usable area :
205.69 m2
Built-up area
223.53 m2
The width of the plot:
27.62 m
Height to ridge:
7,14 m / 23,42 ft
Roof angle
30 degrees
A cost of the implementation:
168 800,00 EUR
Usable area :
256.9 m2
Built-up area
267.98 m2
The width of the plot:
32.79 m
Height to ridge:
6,71 m / 22,01 ft
Roof angle
30 degrees
A cost of the implementation:
184 400,00 EUR
Usable area :
243.54 m2
Built-up area
232.39 m2
The width of the plot:
29.97 m
Height to ridge:
8,60 m / 28,21 ft
Roof angle
36 i 38 degrees
A cost of the implementation:
209 300,00 EUR
Usable area :
142.29 m2
Built-up area
106.97 m2
The width of the plot:
18.96 m
Height to ridge:
7,60 m / 24,92 ft
Roof angle
35 degrees
A cost of the implementation:
106 900,00 EUR
Usable area :
179.11 m2
Built-up area
160.06 m2
The width of the plot:
23.94 m
Height to ridge:
8,55 m/28,04 ft
Roof angle
40 degrees
A cost of the implementation:
149 760,00 EUR
Usable area :
414.96 m2
Built-up area
401.2 m2
The width of the plot:
29.67 m
Height to ridge:
9,37 m / 30,73 ft
Roof angle
30 degrees
A cost of the implementation:
295 100,00 EUR



