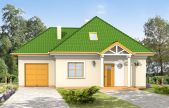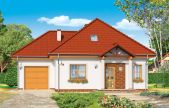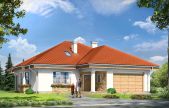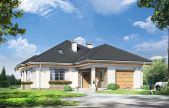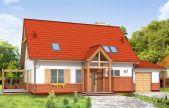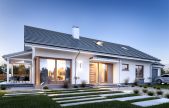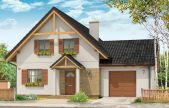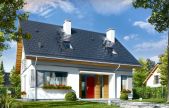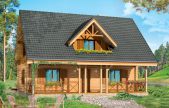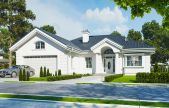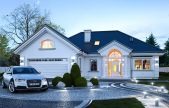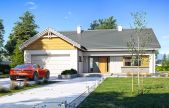This website uses cookies.
By using this website you consent to the use of cookies, according to the current browser settings.Houses plans up to 140 m²
House plans up to 140 m2. :
In the category of house plans up to 140m2, you will find houses, that its surface and the ratio of price to the size of the building are ideal for a family of 3 to 6 for persons. Thanks to limited the usable area house up to 140 m2 all of us in Poland – investors and architects – we learned that the house can be smaller and cheaper and equally functional and comfortable, supported by modern common sense, logical calculation and matching future house for real needs. In this category you will find all sorts of house plans: traditional, residence, country houses, modern houses, house plans with attic to adapt, bungalows or storey house plans. We invite you to familiarize with the offer.
Usable area :
119.84 m2
Built-up area
121.48 m2
The width of the plot:
20.22 m
Height to ridge:
7,00 m / 22,96 ft
Roof angle
38 i 45 degrees
A cost of the implementation:
105 800,00 EUR
Usable area :
119.84 m2
Built-up area
127.69 m2
The width of the plot:
20.22 m
Height to ridge:
7,00 m / 22,96 ft
Roof angle
45 i 38 degrees
A cost of the implementation:
112 700,00 EUR
Usable area :
120.23 m2
Built-up area
195.55 m2
The width of the plot:
22.48 m
Height to ridge:
7,12 m / 23,35 ft
Roof angle
30 degrees
A cost of the implementation:
137 300,00 EUR
Usable area :
121.27 m2
Built-up area
186.32 m2
The width of the plot:
20.8 m
Height to ridge:
7,12 m / 23,35 ft
Roof angle
30 degrees
A cost of the implementation:
133 000,00 EUR
Usable area :
121.63 m2
Built-up area
129.6 m2
The width of the plot:
22.72 m
Height to ridge:
8,30 m / 27,22 ft
Roof angle
45 degrees
A cost of the implementation:
112 600,00 EUR
Usable area :
121.67 m2
Built-up area
186.96 m2
The width of the plot:
27.67 m
Height to ridge:
6,57 m / 21,55 ft
Roof angle
30 degrees
A cost of the implementation:
135 630,00 EUR
Usable area :
121.78 m2
Built-up area
123.46 m2
The width of the plot:
19.5 m
Height to ridge:
7,85 m / 25,75 ft
Roof angle
42 i 30 degrees
A cost of the implementation:
106 400,00 EUR
Usable area :
121.93 m2
Built-up area
94.48 m2
The width of the plot:
18.5 m
Height to ridge:
8,20 m / 26,90 ft
Roof angle
42 degrees
A cost of the implementation:
92 900,00 EUR
Usable area :
122.14 m2
Built-up area
78 m2
The width of the plot:
20 m
Height to ridge:
8,50 m / 27,88 ft
Roof angle
45 degrees
A cost of the implementation:
113 100,00 EUR
Usable area :
122.39 m2
Built-up area
203.91 m2
The width of the plot:
23.5 m
Height to ridge:
6,60 m/21,65 ft
Roof angle
30 degrees
A cost of the implementation:
150 750,00 EUR
Usable area :
122.39 m2
Built-up area
203.91 m2
The width of the plot:
23.5 m
Height to ridge:
7,31 m / 23,98 ft
Roof angle
35 degrees
A cost of the implementation:
169 070,00 EUR
Usable area :
122.67 m2
Built-up area
202.87 m2
The width of the plot:
24.43 m
Height to ridge:
6,99 m / 22,93 ft
Roof angle
30 degrees
A cost of the implementation:
141 860,00 EUR



