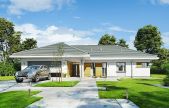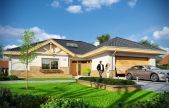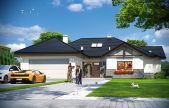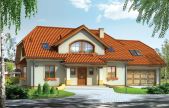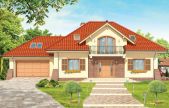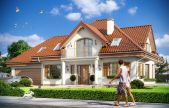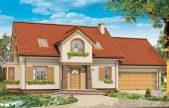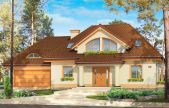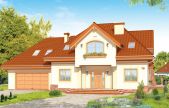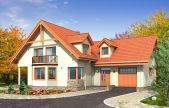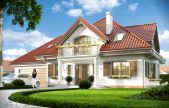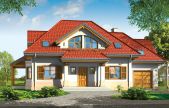This website uses cookies.
By using this website you consent to the use of cookies, according to the current browser settings.Medium house plans 150-200 m² /sq. ft.
Medium house plans.
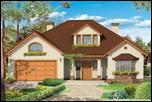 In the category of medium-sized house plans you will find house plans with an area of over 150 m2, which are no longer small houses, but still their cubature and area behave sense and moderation. This is a proposition of houses for families with children, for people who need a little more space and require from house more comfort. You will find here houses with different styles: modern and traditional, buildings with attics, storey house and one-storey houses. This category of house is mine of good ideas and interesting solutions. It is worth to note that during building the bigger house - the cost of one square meter is usually lower than the square meter of small house. So maybe it is worth to build bigger house. We invite you to familiarize with the proposals of the house plans in this category:
In the category of medium-sized house plans you will find house plans with an area of over 150 m2, which are no longer small houses, but still their cubature and area behave sense and moderation. This is a proposition of houses for families with children, for people who need a little more space and require from house more comfort. You will find here houses with different styles: modern and traditional, buildings with attics, storey house and one-storey houses. This category of house is mine of good ideas and interesting solutions. It is worth to note that during building the bigger house - the cost of one square meter is usually lower than the square meter of small house. So maybe it is worth to build bigger house. We invite you to familiarize with the proposals of the house plans in this category:
Usable area :
164.48 m2
Built-up area
254.53 m2
The width of the plot:
27.52 m
Height to ridge:
6,41 m / 21,02 ft
Roof angle
30 degrees
A cost of the implementation:
151 300,00 EUR
Usable area :
176.91 m2
Built-up area
270.06 m2
The width of the plot:
27.36 m
Height to ridge:
6,57 m 21,55 ft
Roof angle
30 degrees
A cost of the implementation:
195 000,00 EUR
Usable area :
182.75 m2
Built-up area
274.15 m2
The width of the plot:
27.36 m
Height to ridge:
6,57 m / 21,55 ft
Roof angle
30 degrees
A cost of the implementation:
187 100,00 EUR
Usable area :
173.56 m2
Built-up area
182.2 m2
The width of the plot:
27.15 m
Height to ridge:
7,87 m / 25,81 ft
Roof angle
34, 38 i 45 degrees
A cost of the implementation:
167 700,00 EUR
Usable area :
183.06 m2
Built-up area
179.08 m2
The width of the plot:
27.14 m
Height to ridge:
8,38 m / 27,49 ft
Roof angle
38 degrees
A cost of the implementation:
149 800,00 EUR
Usable area :
170.05 m2
Built-up area
177.51 m2
The width of the plot:
26.87 m
Height to ridge:
8,55 m / 28,04 ft
Roof angle
40 degrees
A cost of the implementation:
174 400,00 EUR
Usable area :
142.2 m2
Built-up area
163.91 m2
The width of the plot:
26.75 m
Height to ridge:
7,87 m / 25,81 ft
Roof angle
38 degrees
A cost of the implementation:
144 200,00 EUR
Usable area :
188.74 m2
Built-up area
182.75 m2
The width of the plot:
26.47 m
Height to ridge:
7,87 m / 25,81 ft
Roof angle
34, 38 i 45 degrees
A cost of the implementation:
157 600,00 EUR
Usable area :
197.12 m2
Built-up area
210.03 m2
The width of the plot:
26 m
Height to ridge:
9,41 m / 30,86 ft
Roof angle
37 i 47 degrees
A cost of the implementation:
190 200,00 EUR
Usable area :
176.3 m2
Built-up area
146.74 m2
The width of the plot:
25.94 m
Height to ridge:
8,45 m / 27,72 ft
Roof angle
40 degrees
A cost of the implementation:
138 800,00 EUR
Usable area :
161.51 m2
Built-up area
170.98 m2
The width of the plot:
25.38 m
Height to ridge:
8,78 m / 28,80 ft
Roof angle
40 degrees
A cost of the implementation:
155 900,00 EUR
Usable area :
171.15 m2
Built-up area
157.43 m2
The width of the plot:
25.32 m
Height to ridge:
8,55 / 28,044 ft
Roof angle
34, 39 i 45 degrees
A cost of the implementation:
135 300,00 EUR



