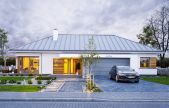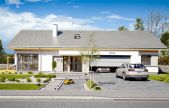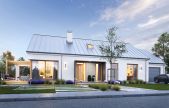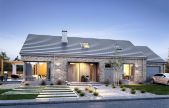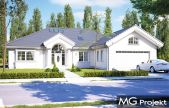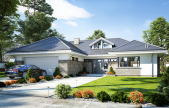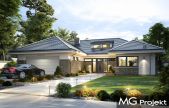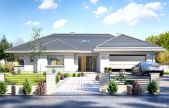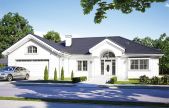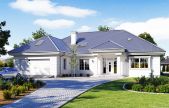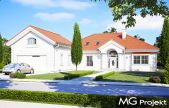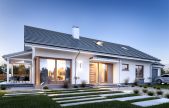This website uses cookies.
By using this website you consent to the use of cookies, according to the current browser settings.MGProjekt News
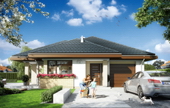
New house plans of MG Projekt Architectural Studio.
In this category among others you will find small houses, bungalows, house plans with attic to adapt and house plans with the gable roof, house plans up to 140 m² /sq. ft., cottage house plans, modern house plans as well as residences. We still increasing the offer of ready to make house plans to meet the expectations of investors – please visit our website and sing up to our newsletter.
Usable area :
127.1 m2
Built-up area
207.35 m2
The width of the plot:
29 m
Height to ridge:
6,48 m / 21,25 ft
Roof angle
30 degrees
A cost of the implementation:
146 600,00 EUR
Usable area :
127.02 m2
Built-up area
207.35 m2
The width of the plot:
29 m
Height to ridge:
6,57 m / 21,55 ft
Roof angle
30 degrees
A cost of the implementation:
143 760,00 EUR
Usable area :
118.51 m2
Built-up area
186.96 m2
The width of the plot:
28.93 m
Height to ridge:
6,72 m / 22,04 ft
Roof angle
35 degrees
A cost of the implementation:
142 250,00 EUR
Usable area :
118.51 m2
Built-up area
186.96 m2
The width of the plot:
28.93 m
Height to ridge:
6,72 m / 22,04 ft
Roof angle
35 degrees
A cost of the implementation:
149 070,00 EUR
Usable area :
201.36 m2
Built-up area
305.85 m2
The width of the plot:
28.3 m
Height to ridge:
7,22 m / 23,68 ft
Roof angle
30 degrees
A cost of the implementation:
202 420,00 EUR
Usable area :
201 m2
Built-up area
313.98 m2
The width of the plot:
27.91 m
Height to ridge:
6,33 m / 20,76 ft
Roof angle
30 degrees
A cost of the implementation:
201 130,00 EUR
Usable area :
183.06 m2
Built-up area
313.98 m2
The width of the plot:
27.91 m
Height to ridge:
6,33 m / 20,76 ft
Roof angle
30 degrees
A cost of the implementation:
205 730,00 EUR
Usable area :
171.76 m2
Built-up area
267.84 m2
The width of the plot:
27.86 m
Height to ridge:
6,59 m / 21,62 ft
Roof angle
30 degrees
A cost of the implementation:
175 510,00 EUR
Usable area :
205.73 m2
Built-up area
245.48 m2
The width of the plot:
27.86 m
Height to ridge:
6,81 m / 22,34 ft
Roof angle
30 degrees
A cost of the implementation:
192 890,00 EUR
Usable area :
173.6 m2
Built-up area
254.32 m2
The width of the plot:
27.86 m
Height to ridge:
7,56 m / 24,80 ft
Roof angle
35 degrees
A cost of the implementation:
204 640,00 EUR
Usable area :
253.71 m2
Built-up area
291 m2
The width of the plot:
27.7 m
Height to ridge:
7,36 m / 24,14 ft
Roof angle
30 degrees
A cost of the implementation:
231 180,00 EUR
Usable area :
121.67 m2
Built-up area
186.96 m2
The width of the plot:
27.67 m
Height to ridge:
6,57 m / 21,55 ft
Roof angle
30 degrees
A cost of the implementation:
135 630,00 EUR



