This website uses cookies.
By using this website you consent to the use of cookies, according to the current browser settings.Optimal 2 house plan
Optimal 2 house plan is a variant version of Optimal, with later extension of single garage to side elevation. The building is a bungalow with a usable attic, designed on a rectangular plan, covered by a gable roof. Simple minimalist block creates a peaceful, aesthetic architecture with modern details and materials. Facades were curiously varied: front by an arcade entrance accented with a gable roof and a corner kitchen window; and exterior by nice glazing of living room and a corner arcade enclosing part of the terrace. House, with its unpretentiousness successfully fit into any environment. Interior of the house is designed with a division into a living area on the ground floor and bedrooms in the attic. On the ground floor living room, hall and kitchen form a common open space in which there is a place for a dining room, the angle for leisure furniture, wall TV and a fireplace. Comfortable stairs, slightly separated from the living room are also interior decoration. On the ground floor we predicted space for a pantry near the kitchen, extra room (office or guest bedroom), bathroom and boiler room, which functionally connects the vestibule with a garage. Gas boiler, can be easily adapted to the furnace for solid fuel. The garage has an additional utility room. In the attic there are three comfortable bedrooms with built-in wardrobes, dressing room and a spacious bathroom with roof windows above the bath. Optimal 2 is energy efficient house it uses a very good thermal insulation and modern installations and technologies. The actual construction of the house, thanks to a simple construction, it will be easy and inexpensive. The later exploitation of the building will also be cheap. Optimal 2 is the optimal house, perfect for investors thinking practically, economically, and who like modernity rooted in traditional form. There is also available a mirror version of this house plan.
- Cubature: 641 m3 / 22633,71 ft3
- Built-up area: 126,84 m2 (with arcades: 135,1 m2) / 1364,80 ft2 (with arcades: 1453,68 ft2)
- Total area: 189,47 m2 / 2038,70 ft2
- Net area: 127,68 m2 + garage 19,14 m2 / 1373,84 ft2 + garage 205,95 ft2
-
Usable area:
- 115,71 m2 wg PN-70/B-02365 / 1245,04 ft2 wg PN-70/B-02365
- 127,68 m2 + garage wg PN-ISO 9836:1997 / 1373,84 ft2 + garage wg PN-ISO 9836:1997
- Roof area: 202,55 m2 / 2179,44 ft2
- Roof slope: 38 degrees
- Height of the building: 7,45 m (7,65 m with foundation) / 24,436 ft (25,09 ft with foundation)
- Wide of the building: 14,49 m / 47,53 ft
- Length of the building: 9,72 m / 31,88 ft
- Minimum plot width: 21,49 m / 70,49 ft
- Minimum plot length: 17,72 m / 58,12 ft
- Height of rooms: 2,6 i 2,5 m / 8,53 and 8,2 ft
- Foundations - concrete bench and foundation walls with concrete blocks
- External walls – brick walls –porotherm 25 blocks + polystyrene + thin-layer plaster
- Ceiling - Teriva
- Roof - ceramic tile
- Elevation - thin-layer plaster on polystyrene
| The raw state open | 40 900,00 EUR |
| The raw state closed | 60 500,00 EUR |
| The cost of finishing works | 66 900,00 EUR |
| Execution of turnkey home | 127 300,00 EUR |
Net notified costs, do not include VAT
To see simplified technical drawings of the house plan, please click on the link below. Select the house plan version that you interest - the basic or mirror version. The pdf file with dimensional drawings: floor plans, sections and elevations will open in a separate window. You can zoom in, zoom out and move the drawings on the screen. You can also print or save the drawings.
House plan Optimal 2 - detailed file
House plan Optimal 2 - detailed file - mirror



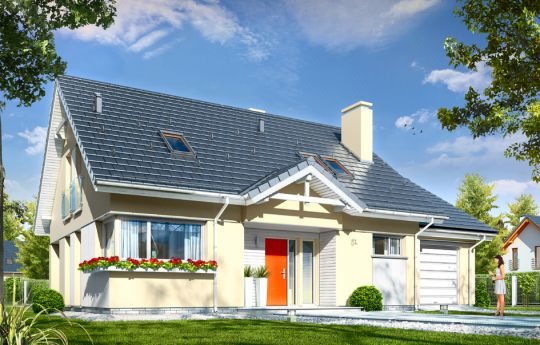














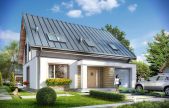
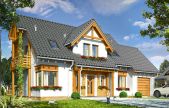
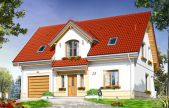
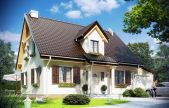
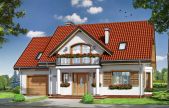
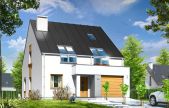
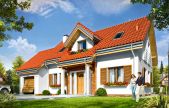
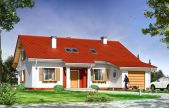
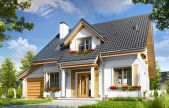






2013.11.12 0
I must admit that despite the small area the house has a lot of functions. For me, a very shapely and interesting house plan.
2013.11.10 0
Despite the small area this house has a number of functions and is very nice. I have just order this house plan.
2013.11.05 0
This house is terrific. More than six months we were looking for a home that would meet while in 80% our expectations, this project turned out to be the fulfillment of our needs in 100%, we cannot believe it :)