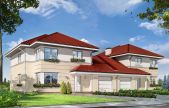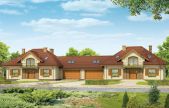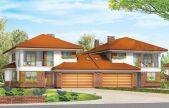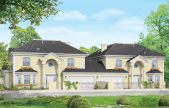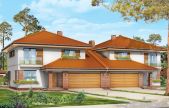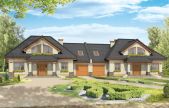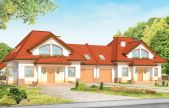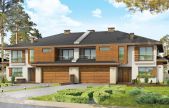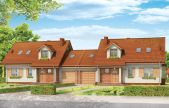This website uses cookies.
By using this website you consent to the use of cookies, according to the current browser settings.Semi-detached house plans
Semi-detached house plans
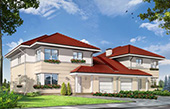
The decision about build a semi-detached house may be caused by different circumstances. This may be a record in the local spatial development plan, may decide purely economic issues – for a half the twin need a smaller plot than on single-family house, with the same backyard in both houses, as half duplex stands in sharp boundary with the other half of the building. Sometimes also the construction of semi-detached house is aware decision - for security reasons. It is good to have a friendly neighbor next door who from time to time guard our belongings. Semi-detached houses are particularly liked by developers, who must respect each square meter of plot, and this type of house is the optimal. It makes good use of plot, while providing a similar level of intimacy for residents, as detached houses. Semi-detached house plans for our offer are small houses, houses with utility attics and storey houses with traditional and modern architecture. You should also refer to proposals for houses with the ability to adapt to the semi-detached house, where we have lots more proposals. We invite you to read the offer:
Usable area :
139.98 m2
Built-up area
133.1 m2
The width of the plot:
20.82 m
Height to ridge:
8,67 m / 28,44 ft
Roof angle
30 degrees
A cost of the implementation:
118 700,00 EUR
Usable area :
181.06 m2
Built-up area
177.08 m2
The width of the plot:
23.93 m
Height to ridge:
8,56 m / 28,08 ft
Roof angle
38 degrees
A cost of the implementation:
158 500,00 EUR
Usable area :
151.2 m2
Built-up area
144.37 m2
The width of the plot:
15.57 m
Height to ridge:
8,25 m / 27,06 ft
Roof angle
25 degrees
A cost of the implementation:
143 400,00 EUR
Usable area :
291.76 m2
Built-up area
231.85 m2
The width of the plot:
20.72 m
Height to ridge:
9,38 m / 30,77 ft
Roof angle
30 i 33 degrees
A cost of the implementation:
223 500,00 EUR
Usable area :
133.87 m2
Built-up area
130.3 m2
The width of the plot:
15.75 m
Height to ridge:
8,70 m / 28,53 ft
Roof angle
25 degrees
A cost of the implementation:
129 200,00 EUR
Usable area :
166.85 m2
Built-up area
151.84 m2
The width of the plot:
19.68 m
Height to ridge:
7,87 m / 25,81 ft
Roof angle
34, 38 i 45 degrees
A cost of the implementation:
140 000,00 EUR
Usable area :
156.83 m2
Built-up area
128.86 m2
The width of the plot:
17.97 m
Height to ridge:
8,43 m / 27,65 ft
Roof angle
40 i 50 degrees
A cost of the implementation:
121 200,00 EUR
Usable area :
245.65 m2
Built-up area
196.6 m2
The width of the plot:
17.35 m
Height to ridge:
9,00 m / 29,52 ft
Roof angle
22 degrees
A cost of the implementation:
177 100,00 EUR
Usable area :
124.32 m2
Built-up area
121.97 m2
The width of the plot:
17.95 m
Height to ridge:
7,50 m / 24,6 ft
Roof angle
38 i 32 degrees
A cost of the implementation:
122 800,00 EUR



