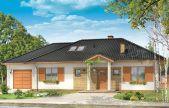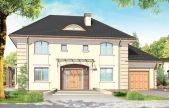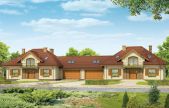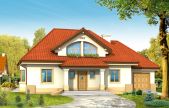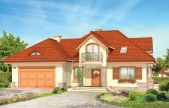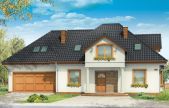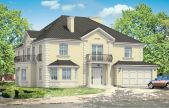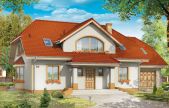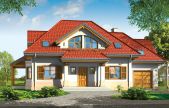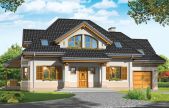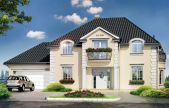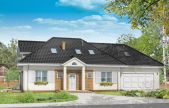This website uses cookies.
By using this website you consent to the use of cookies, according to the current browser settings.Small residence plans
In this category you will find house plans modeled on Polish-style manor house, possibly at the houses of the twenties-thirties and their modern interpretations. Houses in this style include for example knighthood manor, buildings with the front porch, with columns at the entrance, symmetrical front elevation and steep roof. You can expand this group of inter-war architecture style whit the historical details. Characteristic details of such houses include windows divisions, shutters, buttresses at the corners of the walls, squat foundations, porches and columns. In our offer we have house plans similar to all these principles. In addition, you will find here small houses, mansions houses in a modern perspective, that their proportions and shape refer to the mansion houses, but they are quite modern buildings. Many investors still decided on a house in the small residence style as it is timeless.
Usable area :
107.45 m2
Built-up area
138.75 m2
The width of the plot:
23.83 m
Height to ridge:
6,01 m / 19,71 ft
Roof angle
30 degrees
A cost of the implementation:
95 700,00 EUR
Usable area :
189.88 m2
Built-up area
150.1 m2
The width of the plot:
23.83 m
Height to ridge:
9,12 m / 29,91 ft
Roof angle
33 i 38 degrees
A cost of the implementation:
151 900,00 EUR
Usable area :
181.06 m2
Built-up area
177.08 m2
The width of the plot:
23.93 m
Height to ridge:
8,56 m / 28,08 ft
Roof angle
38 degrees
A cost of the implementation:
158 500,00 EUR
Usable area :
177.45 m2
Built-up area
160.62 m2
The width of the plot:
23.98 m
Height to ridge:
7,87 m / 25,81 ft
Roof angle
38 degrees
A cost of the implementation:
142 300,00 EUR
Usable area :
208.13 m2
Built-up area
183.9 m2
The width of the plot:
24.28 m
Height to ridge:
7,82 m / 25,65 ft
Roof angle
35 i 40 degrees
A cost of the implementation:
153 700,00 EUR
Usable area :
164.18 m2
Built-up area
149.89 m2
The width of the plot:
24.61 m
Height to ridge:
8,13 m / 26,67 ft
Roof angle
42 degrees
A cost of the implementation:
146 200,00 EUR
Usable area :
336 m2
Built-up area
248.64 m2
The width of the plot:
24.72 m
Height to ridge:
10,24 m / 33,59 ft
Roof angle
30 degrees
A cost of the implementation:
232 400,00 EUR
Usable area :
169.56 m2
Built-up area
162.4 m2
The width of the plot:
24.92 m
Height to ridge:
7,87 m / 25,81 ft
Roof angle
38, 45, 34 degrees
A cost of the implementation:
154 200,00 EUR
Usable area :
171.15 m2
Built-up area
157.43 m2
The width of the plot:
25.32 m
Height to ridge:
8,55 / 28,044 ft
Roof angle
34, 39 i 45 degrees
A cost of the implementation:
135 300,00 EUR
Usable area :
187.05 m2
Built-up area
157.43 m2
The width of the plot:
25.32 m
Height to ridge:
8,55 / 28,04 ft
Roof angle
34, 39 i 45 degrees
A cost of the implementation:
144 300,00 EUR
Usable area :
205.45 m2
Built-up area
191.89 m2
The width of the plot:
25.45 m
Height to ridge:
8,70 m / 28,54 ft
Roof angle
31 i 40 degrees
A cost of the implementation:
175 700,00 EUR
Usable area :
114.5 m2
Built-up area
164.08 m2
The width of the plot:
25.58 m
Height to ridge:
7,06 m / 23,16 ft
Roof angle
38 degrees
A cost of the implementation:
142 900,00 EUR



