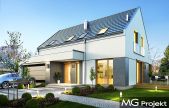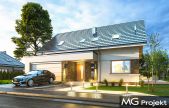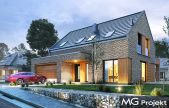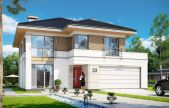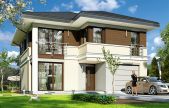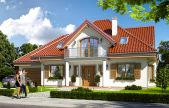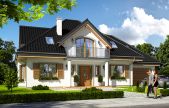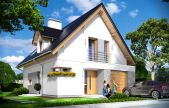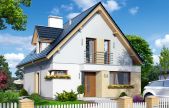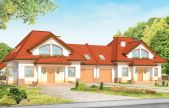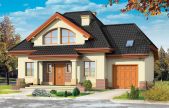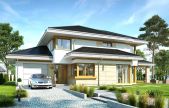This website uses cookies.
By using this website you consent to the use of cookies, according to the current browser settings.Urban house plans
We decided to define urban house as a house which will fit well in the closer detached houses, in a location where close around there are neighboring houses and plots are slightly smaller than the far outside of town. We do not distinguish between style here, because it's not obvious that the urban house can be thoroughly modern - that's not true. It might as well be building with traditional architecture. The main features of this house are: its elegance, restraint in architectural expression that will harmonize with a close proximity, use of good quality materials and interesting detail of the facade, compactness allows for the construction of a limited space. In this category you will find house plans corresponding to these requirements. Here are urban houses, story houses with utility attics, and small houses. We invite you to familiarize with our offer:
Usable area :
127.37 m2
Built-up area
132.54 m2
The width of the plot:
21.14 m
Height to ridge:
8,20 m / 26,90 ft
Roof angle
40 degrees
A cost of the implementation:
133 070,00 EUR
Usable area :
130.21 m2
Built-up area
132.54 m2
The width of the plot:
21.14 m
Height to ridge:
8,18 m / 26,83 ft
Roof angle
40 degrees
A cost of the implementation:
126 440,00 EUR
Usable area :
130.27 m2
Built-up area
132.54 m2
The width of the plot:
21.14 m
Height to ridge:
8,20 m / 26,90 ft
Roof angle
40 degrees
A cost of the implementation:
145 060,00 EUR
Usable area :
134.26 m2
Built-up area
121.72 m2
The width of the plot:
19.6 m
Height to ridge:
8,40 m/27,55 ft
Roof angle
25 degrees
A cost of the implementation:
128 320,00 EUR
Usable area :
134.26 m2
Built-up area
101.72 m2
The width of the plot:
16.7 m
Height to ridge:
8,40 m / 27,55 ft
Roof angle
25 degrees
A cost of the implementation:
114 400,00 EUR
Usable area :
170.05 m2
Built-up area
160.06 m2
The width of the plot:
23.94 m
Height to ridge:
8,55 m/28,04 ft
Roof angle
40 degrees
A cost of the implementation:
176 240,00 EUR
Usable area :
179.11 m2
Built-up area
160.06 m2
The width of the plot:
23.94 m
Height to ridge:
8,55 m/28,04 ft
Roof angle
40 degrees
A cost of the implementation:
149 760,00 EUR
Usable area :
91.41 m2
Built-up area
91.36 m2
The width of the plot:
16.34 m
Height to ridge:
8,27 m / 27,13 ft
Roof angle
45 degrees
A cost of the implementation:
91 700,00 EUR
Usable area :
112.47 m2
Built-up area
91.36 m2
The width of the plot:
16.34 m
Height to ridge:
8,27 m / 27,13 ft
Roof angle
45 degrees
A cost of the implementation:
92 600,00 EUR
Usable area :
156.83 m2
Built-up area
128.86 m2
The width of the plot:
17.97 m
Height to ridge:
8,43 m / 27,65 ft
Roof angle
40 i 50 degrees
A cost of the implementation:
121 200,00 EUR
Usable area :
158.83 m2
Built-up area
130.86 m2
The width of the plot:
21.13 m
Height to ridge:
8,42 m / 26,62 ft
Roof angle
50, 40 i 34 degrees
A cost of the implementation:
118 700,00 EUR
Usable area :
146.25 m2
Built-up area
136.18 m2
The width of the plot:
24.34 m
Height to ridge:
8,26 m/27,09 ft
Roof angle
23,8 &i 24,9 degrees
A cost of the implementation:
151 380,00 EUR



