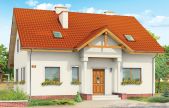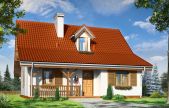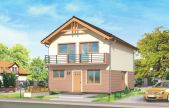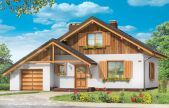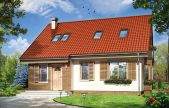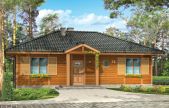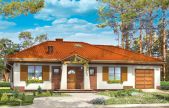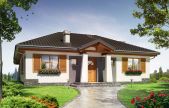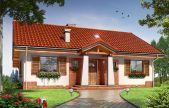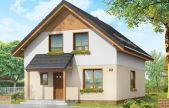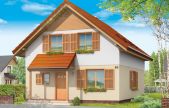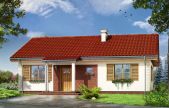This website uses cookies.
By using this website you consent to the use of cookies, according to the current browser settings.Cheap house plans
Cheap house plans
In this category you will find all of our cheapest house plans - both with the cheapest documentation, as well as the cheapest and the simplest houses. It is an offer for the customer who wants as to spend as little as possible for house plan, and then for building. For the investor who needs an house plan simple, easy under construction and inexpensive building. All those who do not want or cannot spend on their future house a substantial fortune, will find here something suitable. Houses from this category are primarily small houses characterized by favorable ratio of the building to its price, medium cost of implementation, simplicity of construction and later inexpensive exploitation. We invite you to familiarize with our offer:
Usable area :
142.29 m2
Built-up area
106.97 m2
The width of the plot:
18.96 m
Height to ridge:
7,60 m / 24,92 ft
Roof angle
35 degrees
A cost of the implementation:
106 900,00 EUR
Usable area :
78.03 m2
Built-up area
73.51 m2
The width of the plot:
17.34 m
Height to ridge:
6,93 m / 22,73 ft
Roof angle
45 i 25 degrees
A cost of the implementation:
67 600,00 EUR
Usable area :
117.6 m2
Built-up area
79.92 m2
The width of the plot:
14.4 m
Height to ridge:
8,44 m / 27,68 ft
Roof angle
30 degrees
A cost of the implementation:
83 900,00 EUR
Usable area :
83.13 m2
Built-up area
101.36 m2
The width of the plot:
19.27 m
Height to ridge:
6,30 m / 20,66 ft
Roof angle
30 degrees
A cost of the implementation:
80 900,00 EUR
Usable area :
123.08 m2
Built-up area
94.56 m2
The width of the plot:
18.49 m
Height to ridge:
7,20 m / 23,62 ft
Roof angle
38 degrees
A cost of the implementation:
89 200,00 EUR
Usable area :
83.86 m2
Built-up area
98.21 m2
The width of the plot:
20.12 m
Height to ridge:
5,08 m / 16,66 ft
Roof angle
24 degrees
A cost of the implementation:
64 400,00 EUR
Usable area :
100.73 m2
Built-up area
154.25 m2
The width of the plot:
22.78 m
Height to ridge:
5,55 m / 18,20 ft
Roof angle
24 i 26,2 degrees
A cost of the implementation:
106 400,00 EUR
Usable area :
95.37 m2
Built-up area
120.44 m2
The width of the plot:
20.24 m
Height to ridge:
5,53 m / 18,14 ft
Roof angle
24 i 28 degrees
A cost of the implementation:
77 000,00 EUR
Usable area :
95.37 m2
Built-up area
120.44 m2
The width of the plot:
20.24 m
Height to ridge:
6,18 m / 20,27 ft
Roof angle
30 degrees
A cost of the implementation:
87 800,00 EUR
Usable area :
113.16 m2
Built-up area
81.6 m2
The width of the plot:
16 m
Height to ridge:
7,65 m / 25,09 ft
Roof angle
38 degrees
A cost of the implementation:
98 700,00 EUR
Usable area :
113.16 m2
Built-up area
81.6 m2
The width of the plot:
16 m
Height to ridge:
7,65 m / 25,09 ft
Roof angle
38 degrees
A cost of the implementation:
97 300,00 EUR
Usable area :
91.43 m2
Built-up area
118.58 m2
The width of the plot:
18.99 m
Height to ridge:
5,48 m / 17,97 ft
Roof angle
24 i 14 degrees
A cost of the implementation:
82 700,00 EUR



