This website uses cookies.
By using this website you consent to the use of cookies, according to the current browser settings.Breeze 3 house plan
Breeze 3 house plan is a variant version of the Breeze house plan. Breeze 3 is a small house for a family of 4 - 5 people. In relation to the basic version of Breeze, Breeze 3 is narrower, without the garage and the attic above the garage. This house plan is suitable for small, even a fairly narrow plot. Simple, easy to build body of house has been covered by a gable roof. On the surface of less than 140 m2 three rooms with bathroom on the top floor, and a living room with a dining area and an additional room with a bathroom on the ground floor have been designed On the ground floor the boiler room, porch, kitchen and storage-pantry, hidden under the stairs have been designed. From the garden side, the project foresees partly hidden under the roof arcade terrace. There is also a mirror version of this house plan.
- Cubature: 452 m3/ 15960,12 ft3
- Built-up area: 94,56 m2/ 1017,47 ft2
- Total area: 150,25 m2/ 1616,69 ft2
- Net area: 123,08 m2/ 1324,34 ft2
- Usable area: 123,08 m2/ 1324,34 ft2
- Roof area: 142,53 m2/ 1533,62 ft2
- Roof slope: 38 degrees
- Height of the building: 7,20 m (7,50 m with foundation) / 23,62 ft (24,6 ft with foundation)
- Wide of the building: 10,49 m / 33,42 ft
- Length of the building: 9,73 m / 31, 91 ft
- Minimum plot width: 18,49 m / 60,65 ft
- Minimum plot length: 18,98 m / 62,25 ft
- Height of rooms: 2,7 i 2,5 m / 8,86 ft and 8,2 ft
• Foundations - Concrete benches and foundation walls of concrete blocks
• External walls - brick walls - aerated concrete blocks 24 cm + polystyrene + thin-layer plaster
• Ceiling - Teriva
• Elevation - thin-layer plaster on polystyrene
• Roof - tile
| The raw state open | 29 600,00 EUR |
| The raw state closed | 45 200,00 EUR |
| The cost of finishing works | 44 100,00 EUR |
| Execution of turnkey home | 89 200,00 EUR |
Net notified costs, do not include VAT
To see simplified technical drawings of the house plan, please click on the link below. Select the house plan version that you interest - the basic or mirror version. The pdf file with dimensional drawings: floor plans, sections and elevations will open in a separate window. You can zoom in, zoom out and move the drawings on the screen. You can also print or save the drawings.
House plan Breeze 3 - detailed file
House plan Breeze 3 - detailed file - mirror



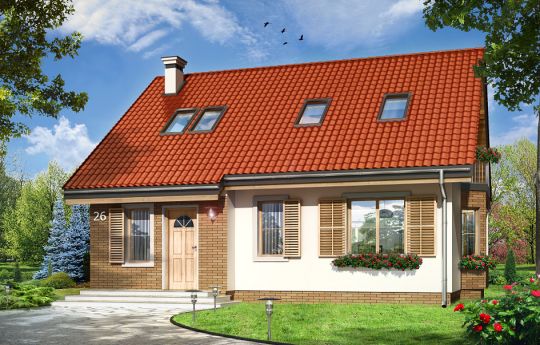














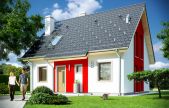
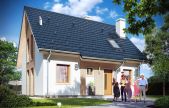
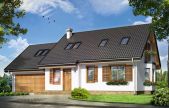
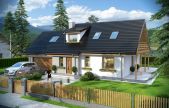
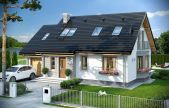
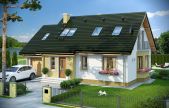
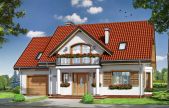
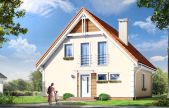
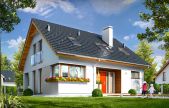






2015.07.02 4
Hello everyone! I already ordered the project. We are currently awaiting for a building permit.
2012.03.01 1
Nice house plan, we really like it, we will not make any changes.
2012.01.31 1
This is a hit project. I appeal to people who have already built it or are during the building of the opportunity to see it in live. Thank you in advance