This website uses cookies.
By using this website you consent to the use of cookies, according to the current browser settings.Gabriel house plan
Gabriel house plan is a building for the family of 4 – 6 people. This is a one-storey house with an attic, covered by the hipped roof with three decorative dormer windows - one on each elevation side. To the residential part a garage with the attic is adjoined. Gabriel is a very dignified and elegant house, highlighting the status and good taste of the owner. The architecture of Gabriel house is a combination of classic style, referring to the Polish manor house, in its modern interpretation. Representative entrance highlighted by a covered arcade and a column with a buttress, and the extensive steps in combination with a large dormer in the attic and with two arched windows create a charming front elevation. Similarly a garden part - with a covered terrace, balcony on two columns and a wide dormers will be very attractive backdrop for the garden. The interior of the house is very spacious and functional. Convenient vestibule and a large hall, living room combined with spatially and nicely exposed stairs to the attic create an attractive entrance to the house. Comfortable porch and a large holl is partially connected with the living room and nicely exposed staircase to the attic create an attractive entrance to the house. Comfortable kitchen is partially connected with the living room. In the living room, opposite the place for lounge furniture, a fireplace and a wall of TV, there is also a dining room, with a nice bay window. On the ground floor you will also find: extra room (office or bedroom), large boiler room, and a garage with utility room on garden equipment. On the attic in the garden side has been designed separated parents apartment with its own bathroom, dressing room and terrace overlooking the garden, plus two nice bedrooms for children with bathroom. Above the garage is a loft, which is very easy to adapt to the utility room. Gabriel house plan is also available in mirror version.
- Cubature: 693,77 m3/ 24497,02 ft3
- Built-up area :
-without arcades 144,54 m2/ 1555,25 ft2
- with arcades 156,44 m2/ 1683,29 ft2
- Total area: 228,40 m2/ 2457,58 ft2
- Net area : 164,70 m2 + garage 21,64 m2/ 1772,17 ft2
- Usable area: 150,79 m2/ 1622,50 ft2
- Roof area: 241,6 m2/ 2599,62 ft2
- Nachylenie dachu: 38 and 45 degrees
- Height of the building: 7,97 m (8,31 m with foundation)/ 26,14 ft (27,26 ft with foundation)
- Wide of the building: 15,77 m/ 51,73 ft
- Length of the building: 10,32 m/ 33,85 ft
- Minimum plot width: 23,57 m/ 77,31 ft
- Minimum plot length: 19,07 m/ 62,55 ft
- Height of rooms: 2,70 and 2,50 m/ 8,86 ft and 8,2 ft
Foundations: concrete benches and foundation walls of concrete blocks
External walls: brick walls - airbrick porotherm 25 + polystyrene + thin-layer plaster
Ceiling: Teriva
Elevations: thin-layer plaster on polystyrene
Roofing: Ceramic tile
| The raw state open | 45 000,00 EUR |
| The raw state closed | 69 200,00 EUR |
| The cost of finishing works | 68 700,00 EUR |
| Execution of turnkey home | 137 900,00 EUR |
Net notified costs, do not include VAT
To see simplified technical drawings of the house plan, please click on the link below. Select the house plan version that you interest - the basic or mirror version. The pdf file with dimensional drawings: floor plans, sections and elevations will open in a separate window. You can zoom in, zoom out and move the drawings on the screen. You can also print or save the drawings.
House plan Gabriel- detailed file
House plan Gabriel- detailed file - mirror



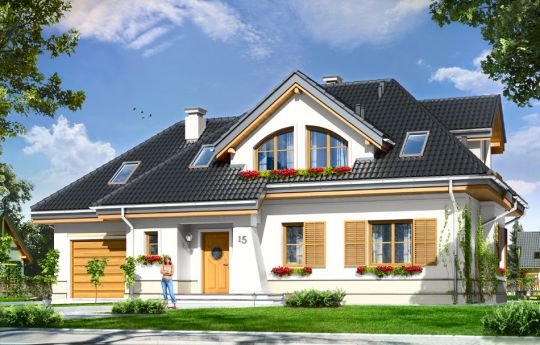














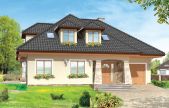
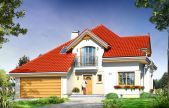
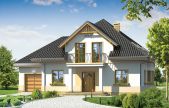
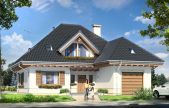
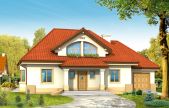
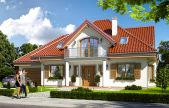
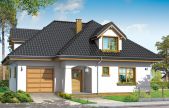
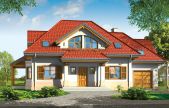
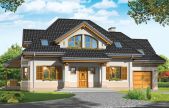






2013.12.21 0
Hello! I want to start the building of this home soon. I already got a house plan and I’m fixing a building permit. I am very pleased that the looking for the project is behind me :), it’s not so easy ;). I ask the benevolent people to share their experience. I would be grateful for any information;)
2013.12.10 0
I wonder about the purchase this project, but I want to set up solar panels, whether it is possible in this house?
Hello. In this house you can easily install the solar system - you can buy it from us as the addition to the basic version the package of solar installation. MG
2013.11.21 0
This house is terrific. More than six months we were looking for a home that would meet while in 80% our expectations, this project turned out to be the fulfillment of our needs in 100%, we cannot believe it :)