This website uses cookies.
By using this website you consent to the use of cookies, according to the current browser settings.Primus house plan
Primus house plan is designed for a family of four-five people. This is a one-storey detached house with attic. The main body of the building, along with an added part of the garage has been covered by a hipped roof. The facades are decorated with three roof dormer windows, a corner entrance arcade supported by column, the dining room bay window and a large balcony of parents' bedroom in the attic, supported by two pillars and at the same time being a part of the roof garden terrace. Quiet, toned architecture of the house adapts to any environment, and the right proportions and elegant detail will fully enjoy this interesting house plan.. The interior of the house was subordinated to the functional layout of the rooms and the simple arrangement of the design of the building. On the ground floor there is a single daily space with a living room, dining room, foyer and partially open kitchen. The exposed representative stairs are also a decoration of the ground floor. In addition, on the ground floor provides room which could be used as office or extra bedroom, and the technical part - with a garage and boiler room. In the attic of Primus house are designed three spacious, separated bedrooms with wardrobes and a large bathroom. There is also available a mirror version of this house plan.
- Cubature: 739 m3 / 26094,09 ft3
- Built-up area: 145,74 m2 / 1568,16 ft2
- Total area: 234,51 m2 / 2523,33 ft2
- Net area: 166,06 m2 + garage /1786,81 ft2 + garage
- Usable area: 156,41 m2 / 1682,97 ft2
- Roof area: 257,84 m2 / 2774,36 ft2
- Roof slope: 40 degrees
- Height of the building: 7,80 m (8,15 m with foundation) / 25,58 ft (26,73 ft with foundation)
- Wide of the building: 13,61 m / 44,64 ft
- Length of the building: 12,76 m / 41,85 ft
- Minimum plot width: 21,61 m / 70,88 ft
- Minimum plot lengthi: 21,11 m / 69,24 ft
- Height of rooms: 2,7 m / 8,86 ft
- Foundations - concrete bench and foundation walls with concrete blocks
- External walls – brick walls – porotherm 25 blocks + polystyrene + thin-layer plaster
- Ceiling - Teriva
- Elevation - thin-layer plaster on polystyrene
- Roof - tile
| The raw state open | 44 400,00 EUR |
| The raw state closed | 64 800,00 EUR |
| The cost of finishing works | 70 100,00 EUR |
| Execution of turnkey home | 134 800,00 EUR |
Net notified costs, do not include VAT
To see simplified technical drawings of the house plan, please click on the link below. Select the house plan version that you interest - the basic or mirror version. The pdf file with dimensional drawings: floor plans, sections and elevations will open in a separate window. You can zoom in, zoom out and move the drawings on the screen. You can also print or save the drawings.
House plan Primus - detailed file
House plan Primus - detailed file - mirror



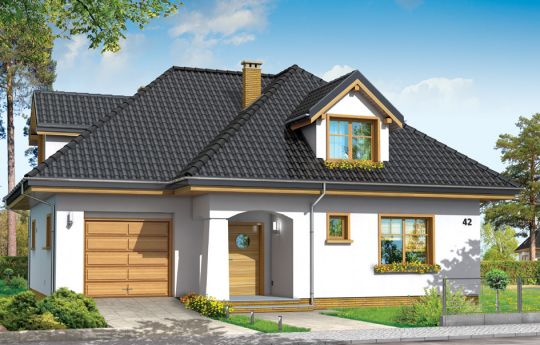














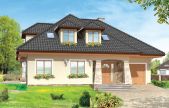
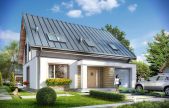
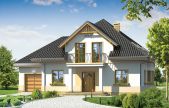
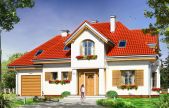
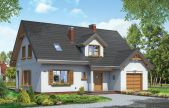
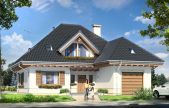
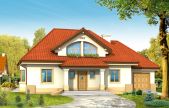
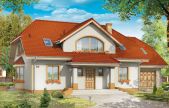
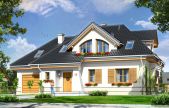
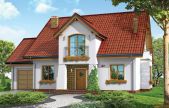
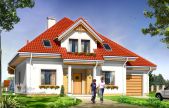
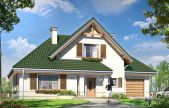
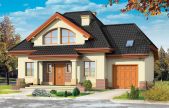
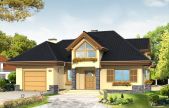
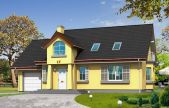
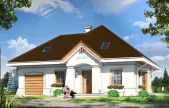
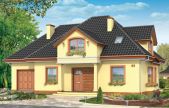
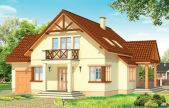
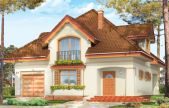
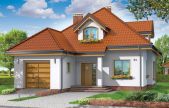
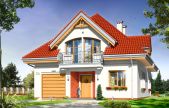






2012.03.21 0
I must admit that despite the small area the house has a lot of functions. For me, a very shapely and interesting house plan.
2012.03.20 0
This house is terrific. More than six months we were looking for a home that would meet while in 80% our expectations, this project turned out to be the fulfillment of our needs in 100%, we cannot believe it :)
2012.03.19 0
Despite the small area this house has a number of functions and is very nice. I have just order this house plan.