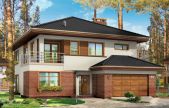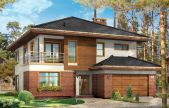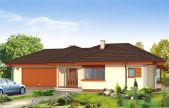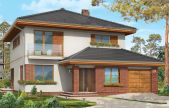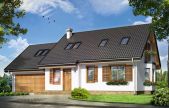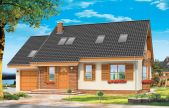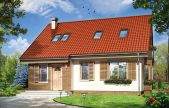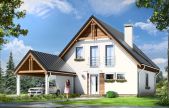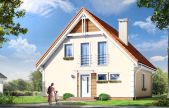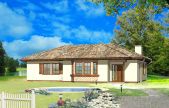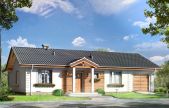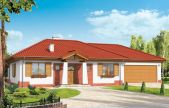This website uses cookies.
By using this website you consent to the use of cookies, according to the current browser settings.House plans from rafter with lattice truss
Roof with a roof truss is a very interesting alternative for traditional truss carpentry. In this category you will find all of our house plans, which either directly are designed with truss girders in the basic house plan, or have a roof truss with as a variant version - made by Mitek - the leader of roof truss fabrication technology in Poland. In this category you can find not only house plans of small houses, but also larger bungalows - with roof truss, wherein the entire roof structure based on exterior walls, and inside there are only partition walls, which can be freely adjusted. There are also house plans with a loft or attic, using trusses framework - which beams create both beams roof rafters and the attic, and the collar beam trusses - similar in form of a traditional truss rafter-collar beam. Finally, we also offer storey houses with roof truss. House plans with roof truss of a roof truss give unquestionable comfort while building (roof is finished in one day), the investor receives a product of high guaranteed quality (high-grade studied wood, the correct geometry of the roof and equality of performance, the perfect combination of elements). No carpenter will not achieve such quality. Projects of trusses are closely connected with a free package of prefabricated roof trusses. It means that any house plan of this category has such additional package, or very quickly to customer request such package can be executed. We invite you to familiarize with our offer:
Usable area :
223.26 m2
Built-up area
177.03 m2
The width of the plot:
19.3 m
Height to ridge:
9,51 m (9,81 m z podmurówką)
Roof angle
25 stopni
A cost of the implementation:
167 600,00 EUR
Usable area :
223.26 m2
Built-up area
177.03 m2
The width of the plot:
19.3 m
Height to ridge:
9,51 m / 31,19 ft
Roof angle
25 degrees
A cost of the implementation:
167 300,00 EUR
Usable area :
165 m2
Built-up area
236.74 m2
The width of the plot:
24.84 m
Height to ridge:
5,24 m (5,56 m with foundation)
Roof angle
24 degrees
A cost of the implementation:
150 300,00 EUR
Usable area :
148.86 m2
Built-up area
130.3 m2
The width of the plot:
18.93 m
Height to ridge:
8,75 m / 28,7 ft
Roof angle
25 degrees
A cost of the implementation:
131 500,00 EUR
Usable area :
131.72 m2
Built-up area
142.75 m2
The width of the plot:
23.51 m
Height to ridge:
7,20 m / 23,62 ft
Roof angle
38 degrees
A cost of the implementation:
129 000,00 EUR
Usable area :
127.28 m2
Built-up area
121.73 m2
The width of the plot:
22.11 m
Height to ridge:
7,20 m / 23,62 ft
Roof angle
38 degrees
A cost of the implementation:
116 700,00 EUR
Usable area :
123.08 m2
Built-up area
94.56 m2
The width of the plot:
18.49 m
Height to ridge:
7,20 m / 23,62 ft
Roof angle
38 degrees
A cost of the implementation:
89 200,00 EUR
Usable area :
117.5 m2
Built-up area
90.25 m2
The width of the plot:
17.61 m
Height to ridge:
8,42 m / 27,62 ft
Roof angle
45 degrees
A cost of the implementation:
87 400,00 EUR
Usable area :
117.5 m2
Built-up area
90.25 m2
The width of the plot:
17.5 m
Height to ridge:
8,42 m / 27,62 ft
Roof angle
45 degrees
A cost of the implementation:
83 900,00 EUR
Usable area :
115.19 m2
Built-up area
133.15 m2
The width of the plot:
23.5 m
Height to ridge:
5,10 m / 16,73 ft
Roof angle
24 degrees
A cost of the implementation:
78 600,00 EUR
Usable area :
104.63 m2
Built-up area
151.98 m2
The width of the plot:
23.68 m
Height to ridge:
5,12 m / 16,79 ft
Roof angle
24 degrees
A cost of the implementation:
98 000,00 EUR
Usable area :
102.07 m2
Built-up area
177.75 m2
The width of the plot:
26.24 m
Height to ridge:
5,55 m / 18,20 ft
Roof angle
24 i 26,2 degrees
A cost of the implementation:
108 400,00 EUR



