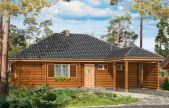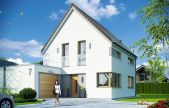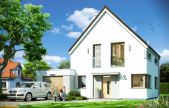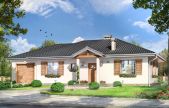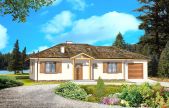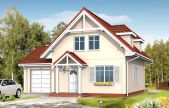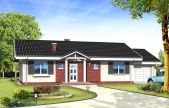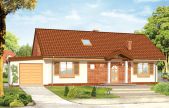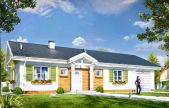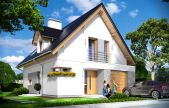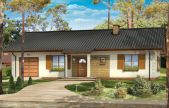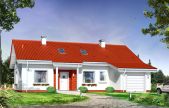This website uses cookies.
By using this website you consent to the use of cookies, according to the current browser settings.House plans with a garage
House plans with a garage – house plans with a single garage
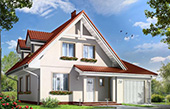 If only the investor can afford to build a house with a garage - it's worth to do this. Having a car in the garage is undeniable convenience. In addition, the garage is usually a valuable place for storage lots of things that are nowhere to store: tires, bicycles, lawn mowers, skis, tools or children’s toys – you can mentioned endlessly. In our house plans garages are usually built or built into the main body of the building. In this category you can find traditional houses with garage as well as a modern buildings, one-storey and a storey houses, and small houses and houses with usable attic. House plans with garage is a great option for customers who dream never again to scrape the frozen window in winter, and of those who do not want to run around the property with grill wondering: where to hide it. We invite you to read the offer:
If only the investor can afford to build a house with a garage - it's worth to do this. Having a car in the garage is undeniable convenience. In addition, the garage is usually a valuable place for storage lots of things that are nowhere to store: tires, bicycles, lawn mowers, skis, tools or children’s toys – you can mentioned endlessly. In our house plans garages are usually built or built into the main body of the building. In this category you can find traditional houses with garage as well as a modern buildings, one-storey and a storey houses, and small houses and houses with usable attic. House plans with garage is a great option for customers who dream never again to scrape the frozen window in winter, and of those who do not want to run around the property with grill wondering: where to hide it. We invite you to read the offer:
Usable area :
86.83 m2
Built-up area
107.79 m2
The width of the plot:
21.08 m
Height to ridge:
6,19 m / 20,24 ft
Roof angle
30 degrees
A cost of the implementation:
69 400,00 EUR
Usable area :
87.18 m2
Built-up area
92.72 m2
The width of the plot:
19.13 m
Height to ridge:
8,99 m / 29,49 ft
Roof angle
45 degrees
A cost of the implementation:
88 500,00 EUR
Usable area :
87.18 m2
Built-up area
89.97 m2
The width of the plot:
18.53 m
Height to ridge:
8,99 m / 29,49 ft
Roof angle
45 degrees
A cost of the implementation:
84 900,00 EUR
Usable area :
87.51 m2
Built-up area
132.19 m2
The width of the plot:
22.78 m
Height to ridge:
5,08 m / 16,66 ft
Roof angle
24 degrees
A cost of the implementation:
76 500,00 EUR
Usable area :
87.51 m2
Built-up area
129.78 m2
The width of the plot:
23.68 m
Height to ridge:
5,08 m / 16,66 ft
Roof angle
24 degrees
A cost of the implementation:
76 400,00 EUR
Usable area :
89.16 m2
Built-up area
93.44 m2
The width of the plot:
18.5 m
Height to ridge:
7,40 m / 24,27 ft
Roof angle
42 degrees
A cost of the implementation:
85 300,00 EUR
Usable area :
89.78 m2
Built-up area
135.67 m2
The width of the plot:
23.68 m
Height to ridge:
5,01 m / 16,43 ft
Roof angle
24 degrees
A cost of the implementation:
80 300,00 EUR
Usable area :
89.78 m2
Built-up area
141.66 m2
The width of the plot:
24.04 m
Height to ridge:
6,60 m / 21,6 ft
Roof angle
35 degrees
A cost of the implementation:
85 500,00 EUR
Usable area :
89.86 m2
Built-up area
144.82 m2
The width of the plot:
24.2 m
Height to ridge:
5,31 m / 17,42 ft
Roof angle
25 degrees
A cost of the implementation:
88 500,00 EUR
Usable area :
91.41 m2
Built-up area
91.36 m2
The width of the plot:
16.34 m
Height to ridge:
8,27 m / 27,13 ft
Roof angle
45 degrees
A cost of the implementation:
91 700,00 EUR
Usable area :
91.43 m2
Built-up area
154.63 m2
The width of the plot:
22.64 m
Height to ridge:
5,46 m / 17,91 ft
Roof angle
24 degrees
A cost of the implementation:
95 600,00 EUR
Usable area :
91.81 m2
Built-up area
148.48 m2
The width of the plot:
22.99 m
Height to ridge:
6,45 m / 21,16 ft
Roof angle
30 degrees
A cost of the implementation:
99 000,00 EUR



