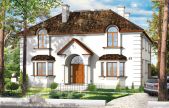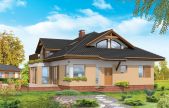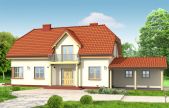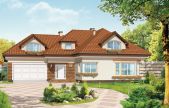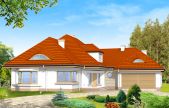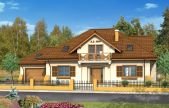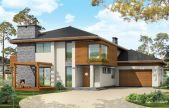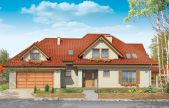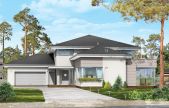This website uses cookies.
By using this website you consent to the use of cookies, according to the current browser settings.House plans with the entrance from the south
In this category you will find all of our house plan dedicated to be sited on the plot with the entrance on the south side.
Unfortunately, not all investors are lucky enough to buy a plot "on the good side of the street", i.e. entering the property from the north. Part of the future building have a more difficult situation – plot with the entrance from the south. In this case you must recast your idea of the house, get rid of stereotypical thinking and choose the right house plan that will fit to the unfavorable plot. The problem can be cope in two ways. The first is: choose a house that has the entrance and exit part to the garden, and the most quintessential illumination from one side of the house - from the front. Then you have to build a house possible deepest on the plot, thus providing space for entry zone and a garden with a terrace with the front side. Such solution is very beneficial, but it requires courage. It works well only in the vicinity of a quiet street.
The second way is: foundation the house "normal", i.e. with a garden in the back or side, but selection of the house plan, which will provide to the daily part of house a lot of glass and light from the sunlit facade. Such house plans you can found in the category: house plans with entrance from the south. You have to remember that the terrace facing the more shady can also have many advantages. In this category you will find a number of proposals, including small houses or houses with attic. We invite you to familiarize with our offer:
Usable area :
276.54 m2
Built-up area
205.54 m2
The width of the plot:
26.45 m
Height to ridge:
8,46 m / 27,75 ft
Roof angle
35 degrees
A cost of the implementation:
222 400,00 EUR
Usable area :
205.69 m2
Built-up area
223.53 m2
The width of the plot:
27.62 m
Height to ridge:
7,14 m / 23,42 ft
Roof angle
30 degrees
A cost of the implementation:
168 800,00 EUR
Usable area :
131.71 m2
Built-up area
146.5 m2
The width of the plot:
27.62 m
Height to ridge:
8,03 m / 26,34 ft
Roof angle
45 degrees
A cost of the implementation:
121 500,00 EUR
Usable area :
202.12 m2
Built-up area
219.5 m2
The width of the plot:
27.67 m
Height to ridge:
8,81 m / 28,90 ft
Roof angle
38 degrees
A cost of the implementation:
188 300,00 EUR
Usable area :
312.15 m2
Built-up area
257.26 m2
The width of the plot:
28.1 m
Height to ridge:
8,86 m / 29,06 ft
Roof angle
38 i 50 degrees
A cost of the implementation:
228 500,00 EUR
Usable area :
213.45 m2
Built-up area
199.12 m2
The width of the plot:
28.23 m
Height to ridge:
8,41 m / 27,59 ft
Roof angle
36 degrees
A cost of the implementation:
170 900,00 EUR
Usable area :
277.8 m2
Built-up area
263.18 m2
The width of the plot:
30.62 m
Height to ridge:
8,20 m / 26,89 ft
Roof angle
22 degrees
A cost of the implementation:
196 100,00 EUR
Usable area :
221.7 m2
Built-up area
216.73 m2
The width of the plot:
30.95 m
Height to ridge:
9,03 m / 29,62 ft
Roof angle
38 i 42 degrees
A cost of the implementation:
195 800,00 EUR
Usable area :
402.65 m2
Built-up area
365.5 m2
The width of the plot:
32.2 m
Height to ridge:
8,47 / 27,78 ft
Roof angle
22 degrees
A cost of the implementation:
277 300,00 EUR



