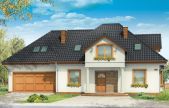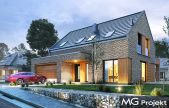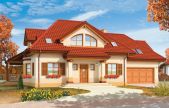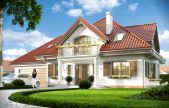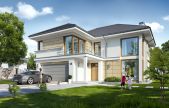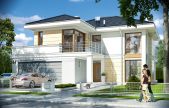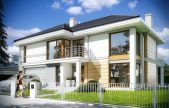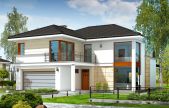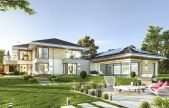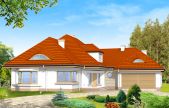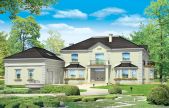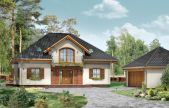This website uses cookies.
By using this website you consent to the use of cookies, according to the current browser settings.House plans with the two-car garage
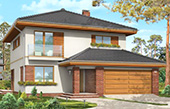 House plans with the two-car garage are usually a little larger than the average house plans, but this is all luxuries. Who would not want to have a comfortable double garage with space for your car and your spouse. Such garage except that it is a place of parking, is also an excellent storage of various equipments, which there is nowhere to hide. All mowers, snow tires, bicycles, skis, coffins, tools, or garden toys for children will find their place - on a shelf or hung on the walls and ceiling. Thus, a large garage is a big plus for house and benefit for the owner. In the offer you will find house plans with garage build to the main body of the building, or built into the body. House plans with garage for two cars are both in one-storey as well as in the multi-storey buildings. Garage for two cars can also be found in house plans with attic - both in modern and traditional buildings. We invite you to read the offer
House plans with the two-car garage are usually a little larger than the average house plans, but this is all luxuries. Who would not want to have a comfortable double garage with space for your car and your spouse. Such garage except that it is a place of parking, is also an excellent storage of various equipments, which there is nowhere to hide. All mowers, snow tires, bicycles, skis, coffins, tools, or garden toys for children will find their place - on a shelf or hung on the walls and ceiling. Thus, a large garage is a big plus for house and benefit for the owner. In the offer you will find house plans with garage build to the main body of the building, or built into the body. House plans with garage for two cars are both in one-storey as well as in the multi-storey buildings. Garage for two cars can also be found in house plans with attic - both in modern and traditional buildings. We invite you to read the offer
Usable area :
164.18 m2
Built-up area
149.89 m2
The width of the plot:
24.61 m
Height to ridge:
8,13 m / 26,67 ft
Roof angle
42 degrees
A cost of the implementation:
146 200,00 EUR
Usable area :
130.27 m2
Built-up area
132.54 m2
The width of the plot:
21.14 m
Height to ridge:
8,20 m / 26,90 ft
Roof angle
40 degrees
A cost of the implementation:
145 060,00 EUR
Usable area :
184.97 m2
Built-up area
175.9 m2
The width of the plot:
28.01 m
Height to ridge:
8,55 m / 28,04 ft
Roof angle
45, 34 i 39 stopni
A cost of the implementation:
153 000,00 EUR
Usable area :
161.51 m2
Built-up area
170.98 m2
The width of the plot:
25.38 m
Height to ridge:
8,78 m / 28,80 ft
Roof angle
40 degrees
A cost of the implementation:
155 900,00 EUR
Usable area :
197.1 m2
Built-up area
162.46 m2
The width of the plot:
20.05 m
Height to ridge:
9,24 m/30,31 ft
Roof angle
30 degrees
A cost of the implementation:
174 640,00 EUR
Usable area :
171.84 m2
Built-up area
160.32 m2
The width of the plot:
21 m
Height to ridge:
8,43 m / 27,65 ft
Roof angle
25 degrees
A cost of the implementation:
156 600,00 EUR
Usable area :
214.39 m2
Built-up area
168.43 m2
The width of the plot:
23.3 m
Height to ridge:
9,13 m / 29,95 ft
Roof angle
30 degrees
A cost of the implementation:
181 300,00 EUR
Usable area :
204.31 m2
Built-up area
158.85 m2
The width of the plot:
19.99 m
Height to ridge:
8,55 m / 28,04 ft
Roof angle
24 i 20 degrees
A cost of the implementation:
189 800,00 EUR
Usable area :
523.34 m2
Built-up area
452.32 m2
The width of the plot:
32.68 m
Height to ridge:
9,35 m / 30,67 ft
Roof angle
25 degrees
A cost of the implementation:
384 590,00 EUR
Usable area :
312.15 m2
Built-up area
257.26 m2
The width of the plot:
28.1 m
Height to ridge:
8,86 m / 29,06 ft
Roof angle
38 i 50 degrees
A cost of the implementation:
228 500,00 EUR
Usable area :
486.57 m2
Built-up area
390.59 m2
The width of the plot:
33.09 m
Height to ridge:
9,76 m / 32,013 ft
Roof angle
30 degrees
A cost of the implementation:
317 700,00 EUR
Usable area :
181.11 m2
Built-up area
135.2 m2
The width of the plot:
21.87 m
Height to ridge:
8,12 m / 26,63 ft
Roof angle
36 i 38 degrees
A cost of the implementation:
134 000,00 EUR



