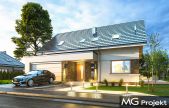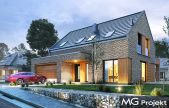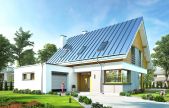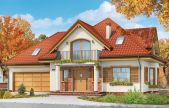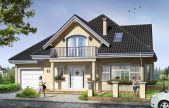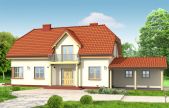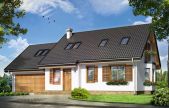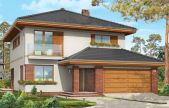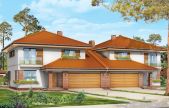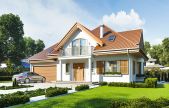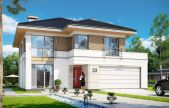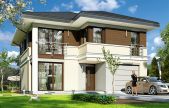This website uses cookies.
By using this website you consent to the use of cookies, according to the current browser settings.Houses plans up to 140 m²
House plans up to 140 m2. :
In the category of house plans up to 140m2, you will find houses, that its surface and the ratio of price to the size of the building are ideal for a family of 3 to 6 for persons. Thanks to limited the usable area house up to 140 m2 all of us in Poland – investors and architects – we learned that the house can be smaller and cheaper and equally functional and comfortable, supported by modern common sense, logical calculation and matching future house for real needs. In this category you will find all sorts of house plans: traditional, residence, country houses, modern houses, house plans with attic to adapt, bungalows or storey house plans. We invite you to familiarize with the offer.
Usable area :
130.21 m2
Built-up area
132.54 m2
The width of the plot:
21.14 m
Height to ridge:
8,18 m / 26,83 ft
Roof angle
40 degrees
A cost of the implementation:
126 440,00 EUR
Usable area :
130.27 m2
Built-up area
132.54 m2
The width of the plot:
21.14 m
Height to ridge:
8,20 m / 26,90 ft
Roof angle
40 degrees
A cost of the implementation:
145 060,00 EUR
Usable area :
130.62 m2
Built-up area
129.16 m2
The width of the plot:
20.44 m
Height to ridge:
8,94 m/29,32 ft
Roof angle
45 degrees
A cost of the implementation:
117 690,00 EUR
Usable area :
130.96 m2
Built-up area
147.98 m2
The width of the plot:
23.61 m
Height to ridge:
8,39 m / 27,52 ft
Roof angle
40 degrees
A cost of the implementation:
139 700,00 EUR
Usable area :
130.96 m2
Built-up area
129.26 m2
The width of the plot:
21.93 m
Height to ridge:
8,39 m / 27,52 ft
Roof angle
40 degrees
A cost of the implementation:
126 000,00 EUR
Usable area :
131.71 m2
Built-up area
146.5 m2
The width of the plot:
27.62 m
Height to ridge:
8,03 m / 26,34 ft
Roof angle
45 degrees
A cost of the implementation:
121 500,00 EUR
Usable area :
131.72 m2
Built-up area
142.75 m2
The width of the plot:
23.51 m
Height to ridge:
7,20 m / 23,62 ft
Roof angle
38 degrees
A cost of the implementation:
129 000,00 EUR
Usable area :
133.87 m2
Built-up area
130.3 m2
The width of the plot:
18.93 m
Height to ridge:
8,75 m / 28,7 ft
Roof angle
25 degrees
A cost of the implementation:
120 100,00 EUR
Usable area :
133.87 m2
Built-up area
130.3 m2
The width of the plot:
15.75 m
Height to ridge:
8,70 m / 28,53 ft
Roof angle
25 degrees
A cost of the implementation:
129 200,00 EUR
Usable area :
134.12 m2
Built-up area
150.15 m2
The width of the plot:
24.12 m
Height to ridge:
8,39 m/27,52 ft
Roof angle
40 degrees
A cost of the implementation:
145 220,00 EUR
Usable area :
134.26 m2
Built-up area
121.72 m2
The width of the plot:
19.6 m
Height to ridge:
8,40 m/27,55 ft
Roof angle
25 degrees
A cost of the implementation:
128 320,00 EUR
Usable area :
134.26 m2
Built-up area
101.72 m2
The width of the plot:
16.7 m
Height to ridge:
8,40 m / 27,55 ft
Roof angle
25 degrees
A cost of the implementation:
114 400,00 EUR



