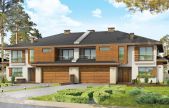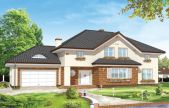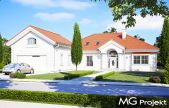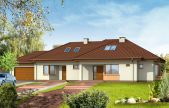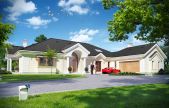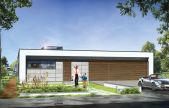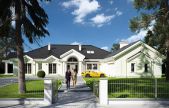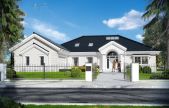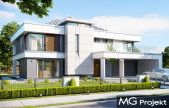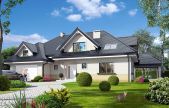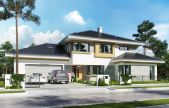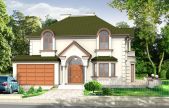This website uses cookies.
By using this website you consent to the use of cookies, according to the current browser settings.Large house plans
This kind of house plans are houses with a usable area of more than 200 m2
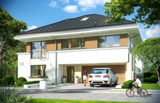 Comfortable, large houses with an area of 200-230 m2 – are larger than the average standard house plan for Mr. Smith, but at the same time are designed sensibly and without extravagance, as well as several hundred meters residences, large villas on a nice plot, which provide far above average comfort and utility. House plans of large houses, of course, are designed in different style - here you will find traditional-style manor houses and suburban villas as well as classical mansions here in the style of "konstancińskim", there are also proposals for modern houses - minimalist, with large glazed, with simple bodies, sometimes covered with a flat roof. We invite you to choose among of the house plans in this category:
Comfortable, large houses with an area of 200-230 m2 – are larger than the average standard house plan for Mr. Smith, but at the same time are designed sensibly and without extravagance, as well as several hundred meters residences, large villas on a nice plot, which provide far above average comfort and utility. House plans of large houses, of course, are designed in different style - here you will find traditional-style manor houses and suburban villas as well as classical mansions here in the style of "konstancińskim", there are also proposals for modern houses - minimalist, with large glazed, with simple bodies, sometimes covered with a flat roof. We invite you to choose among of the house plans in this category:
Usable area :
245.65 m2
Built-up area
196.6 m2
The width of the plot:
17.35 m
Height to ridge:
9,00 m / 29,52 ft
Roof angle
22 degrees
A cost of the implementation:
177 100,00 EUR
Usable area :
248.25 m2
Built-up area
217.63 m2
The width of the plot:
29.86 m
Height to ridge:
9,24 m / 30,31 ft
Roof angle
32 degrees
A cost of the implementation:
201 400,00 EUR
Usable area :
253.71 m2
Built-up area
291 m2
The width of the plot:
27.7 m
Height to ridge:
7,36 m / 24,14 ft
Roof angle
30 degrees
A cost of the implementation:
231 180,00 EUR
Usable area :
256.9 m2
Built-up area
267.98 m2
The width of the plot:
32.79 m
Height to ridge:
6,71 m / 22,01 ft
Roof angle
30 degrees
A cost of the implementation:
184 400,00 EUR
Usable area :
256.91 m2
Built-up area
366.87 m2
The width of the plot:
34.3 m
Height to ridge:
7,40 m / 24,27 ft
Roof angle
30 degrees
A cost of the implementation:
261 200,00 EUR
Usable area :
257 m2
Built-up area
369.17 m2
The width of the plot:
23.82 m
Height to ridge:
3,65 m / 11,97 ft
Roof angle
2%
A cost of the implementation:
284 300,00 EUR
Usable area :
258.96 m2
Built-up area
384.81 m2
The width of the plot:
38 m
Height to ridge:
7,38 m / 24,22 ft
Roof angle
30 degrees
A cost of the implementation:
252 000,00 EUR
Usable area :
259.28 m2
Built-up area
304.87 m2
The width of the plot:
29.7 m
Height to ridge:
7,29 m / 23,91 ft
Roof angle
30 degrees
A cost of the implementation:
176 300,00 EUR
Usable area :
262.39 m2
Built-up area
212.94 m2
The width of the plot:
25.1 m
Height to ridge:
9,00 m / 29,52 ft
Roof angle
30 degrees + flat roof
A cost of the implementation:
271 530,00 EUR
Usable area :
262.45 m2
Built-up area
259.39 m2
The width of the plot:
31.36 m
Height to ridge:
8,73 m / 28,63 ft
Roof angle
42 degrees
A cost of the implementation:
229 200,00 EUR
Usable area :
264.77 m2
Built-up area
272.44 m2
The width of the plot:
30.28 m
Height to ridge:
9,49 m/31,13 ft
Roof angle
25 degrees
A cost of the implementation:
220 240,00 EUR
Usable area :
266.65 m2
Built-up area
201.73 m2
The width of the plot:
20.86 m
Height to ridge:
8,24 m / 27,02 ft
Roof angle
35 degrees
A cost of the implementation:
187 900,00 EUR



