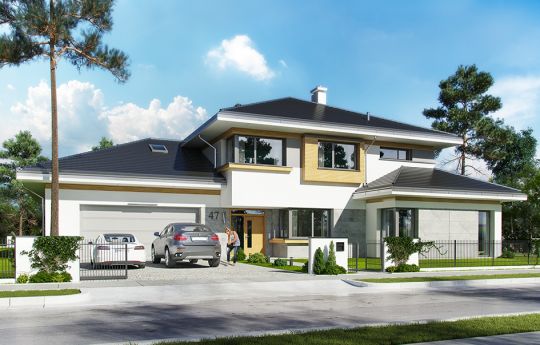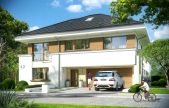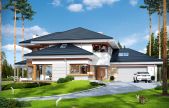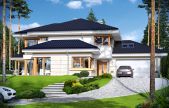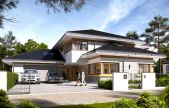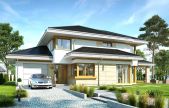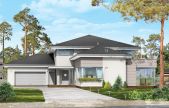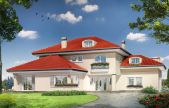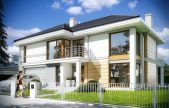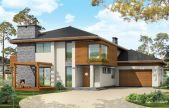This website uses cookies.
By using this website you consent to the use of cookies, according to the current browser settings.Peaceful corner house plan
Peaceful corner is a storied luxury urban villa, designed for a family of 4-6 people. House is a very comfortable, modern residence, for demanding investors who appreciate good architecture and luxury in a functional spacious interior. House consists of a basic rectangular solid on a square plan, covered by an roof envelope, and additional two lower blocks, garage and other covering recreation room and terrace. From the outside, house looks dignified, representatively and a little raw from the front to the garden side is very peaceful. Large glassed surfaces of windows decorate the facades and open interior to garden. On the ground floor we designed a beautiful living space, with a living room, a large kitchen with an island, very spectacular stairway opposite the entrance, dining area and an additional recreation room, such second closed living room, where you can install, for example, good cinema, or arrange a fitness room. On the ground floor we have a large garage, an extra room with a private bathroom, and a large utility room. Corner glazing of living room, and a lovely covered porch terrace - from the dining room open house to the garden. On the first floor there are four comfortable bedrooms with wardrobes and two bathrooms. Parents' apartment with its own bathroom and dressing room. On first floor we have also a laundry room, drying room, and an attic accessible from garage and utility room. House is large and has a very rationally arranged space. In this house we obtained the effect of a large luxury space. House is of course energy efficient. Despite its size should not be very expensive under construction and either to maintain later.
- Cubature: 1793 m3/63310 ft3
- Built-up area: 272,44 m2/2931,45 ft2
- Total area: 393,95 m2/4238,90 ft2
- Net area: 280,97 m2 + garage /3023,24 ft2 + garage
- Usable area: 264,77 m2/2655,25 ft2
- Roof area: 401,86 m2/4324,01 ft2
- Roof slope: 25 degrees
- Height of the building: 9,49 m (9,59 m with foundation)/31,13 ft (31,46 ft with foundation)
- Building dimensions: 23,28 m/76,36 ft x 18,07 m/59,27 ft
- Plot dimensions: 30,28 m/99,32 ft x 26,07 m/85,51 ft
- Height of rooms: 3,1 & 2,7 m/10,17 & 8,86 ft
- Foundations - concrete bench and foundation walls with concrete blocks
- External walls – brick walls – porotherm 25 blocks + polystyrene + thin-layer plaster
- Ceiling - monolithic reinforced concrete
- Elevation - thin-layer plaster on polystyrene
- Roof - ceramic tile
| The raw state open | 70 190,00 EUR |
| The raw state closed | 106 890,00 EUR |
| The cost of finishing works | 113 360,00 EUR |
| Execution of turnkey home | 220 240,00 EUR |
Net notified costs, do not include VAT
To see simplified technical drawings of the house plan, please click on the link below. Select the house plan version that you interest - the basic or mirror version. The pdf file with dimensional drawings: floor plans, sections and elevations will open in a separate window. You can zoom in, zoom out and move the drawings on the screen. You can also print or save the drawings.
House plan Peaceful corner - detailed drawings
House plan Peaceful corner - detailed drawings - mirror



