This website uses cookies.
By using this website you consent to the use of cookies, according to the current browser settings.Stately house plan
Stately house is a large, representative house for a family of 4-6 people. Storeyed block of the house creates a full-size rooms on the upper floor, without slants. On the ground floor there is large living room connected with hall and dining area. The living room has a beautiful lowered window in the angled corner, overlooking the garden. The dining room is partly connected to the spacious kitchen with a pantry. On the ground floor there was designed an extra room-study and additional utility room. On the first floor there are 4 bedrooms, including one - master bedroom - with its own bathroom and dressing room. In the attic over the garage an extra room was designed - which could serve e.g. as home cinema or exercise room. External appearance of house: front corner arcade with elegant front door, large kitchen window, curious rear garden arcade supported by columns, balconies to the garden - all these elements give a block finesse and elegance. There is also available a mirror version of this house plan.
- Cubature: 998 m3 / 35239,38 ft3
- Built-up area: 217,63 m2 / 2341,70 ft2
- Total area: 417,16 m2 + garage + attic / 4488,64 ft2 + garage + attic
- Net area: 281,7 m2 + garage + attic (alternatively) / 3031,09 ft2 + garage + attic (alternatively)
- Usable area: 248,25 m2 + attic / 2671,17 ft + attic
- Roof area: 348,35 m2 / 3748,25 ft2
- Roof slope: 32 degrees
- Height of the building: 9,24 m (9,66 m with foundation) / 30,31 ft (31,68 ft with foundation)
- Wide of the building: 22,86 m / 74,98 ft
- Length of the building: 12,25 m / 40,18 ft
- Minimum plot width: 29,86 m / 97,94 ft
- Minimum plot length: 20,25 m / 66,42 ft
- Height of rooms: 2,90 m / 9,51 ft
- Foundations – concrete
- External walls - bilayer: porotherm blocks + polystyrene or mineral wool
- Ceiling - monolithic reinforced concrete
- Roof - ceramic tile
| The raw state open | 65 900,00 EUR |
| The raw state closed | 96 300,00 EUR |
| The cost of finishing works | 105 200,00 EUR |
| Execution of turnkey home | 201 400,00 EUR |
Net notified costs, do not include VAT
To see simplified technical drawings of the house plan, please click on the link below. Select the house plan version that you interest - the basic or mirror version. The pdf file with dimensional drawings: floor plans, sections and elevations will open in a separate window. You can zoom in, zoom out and move the drawings on the screen. You can also print or save the drawings.
House plan Stately - detailed file
House plan Stately - detailed file - mirror



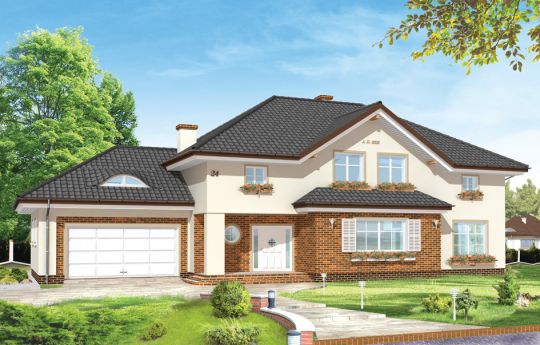














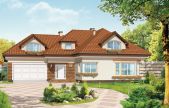
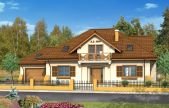
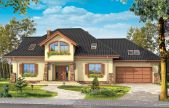
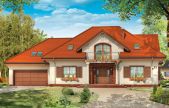
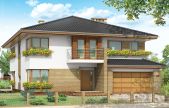
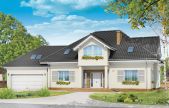
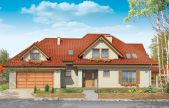
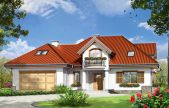
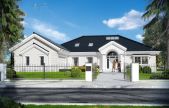






2012.10.03 4
I must admit that despite the small area the house has a lot of functions. For me, a very shapely and interesting house plan.
2012.03.13 1
Despite the small area this house has a number of functions and is very nice. I have just order this house plan
2012.02.29 1
I wonder about the purchase this project, but I want to set up solar panels, whether it is possible in this house?
Hello. In this house you can easily install the solar system - you can buy it from us as the addition to the basic version the package of solar installation. MG