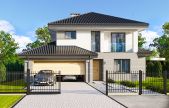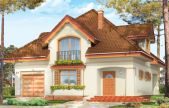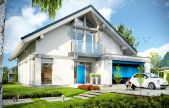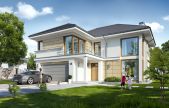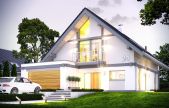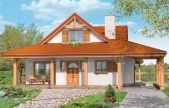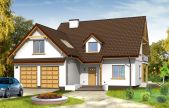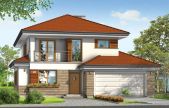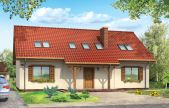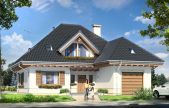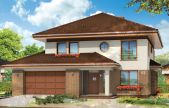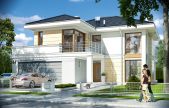This website uses cookies.
By using this website you consent to the use of cookies, according to the current browser settings.Medium house plans 150-200 m² /sq. ft.
Medium house plans.
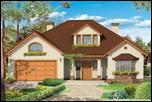 In the category of medium-sized house plans you will find house plans with an area of over 150 m2, which are no longer small houses, but still their cubature and area behave sense and moderation. This is a proposition of houses for families with children, for people who need a little more space and require from house more comfort. You will find here houses with different styles: modern and traditional, buildings with attics, storey house and one-storey houses. This category of house is mine of good ideas and interesting solutions. It is worth to note that during building the bigger house - the cost of one square meter is usually lower than the square meter of small house. So maybe it is worth to build bigger house. We invite you to familiarize with the proposals of the house plans in this category:
In the category of medium-sized house plans you will find house plans with an area of over 150 m2, which are no longer small houses, but still their cubature and area behave sense and moderation. This is a proposition of houses for families with children, for people who need a little more space and require from house more comfort. You will find here houses with different styles: modern and traditional, buildings with attics, storey house and one-storey houses. This category of house is mine of good ideas and interesting solutions. It is worth to note that during building the bigger house - the cost of one square meter is usually lower than the square meter of small house. So maybe it is worth to build bigger house. We invite you to familiarize with the proposals of the house plans in this category:
Usable area :
175.95 m2
Built-up area
168.79 m2
The width of the plot:
19.73 m
Height to ridge:
8,25 m/27,06 ft
Roof angle
25 degrees
A cost of the implementation:
143 750,00 EUR
Usable area :
154.65 m2
Built-up area
147.98 m2
The width of the plot:
19.9 m
Height to ridge:
9,27 m / 30,41 ft
Roof angle
40 degrees
A cost of the implementation:
131 000,00 EUR
Usable area :
165.55 m2
Built-up area
154.95 m2
The width of the plot:
19.96 m
Height to ridge:
7,78 m / 25,52 ft
Roof angle
32 degrees
A cost of the implementation:
144 500,00 EUR
Usable area :
197.1 m2
Built-up area
162.46 m2
The width of the plot:
20.05 m
Height to ridge:
9,24 m/30,31 ft
Roof angle
30 degrees
A cost of the implementation:
174 640,00 EUR
Usable area :
171.54 m2
Built-up area
165.17 m2
The width of the plot:
20.08 m
Height to ridge:
9,00 m / 29,52 ft
Roof angle
40 degrees
A cost of the implementation:
150 900,00 EUR
Usable area :
185.27 m2
Built-up area
177.62 m2
The width of the plot:
20.35 m
Height to ridge:
6,78 m / 22,24 ft
Roof angle
22 i 38 degrees
A cost of the implementation:
157 600,00 EUR
Usable area :
181.67 m2
Built-up area
149.41 m2
The width of the plot:
20.5 m
Height to ridge:
8,98 m / 29,45 ft
Roof angle
42 degrees
A cost of the implementation:
139 900,00 EUR
Usable area :
172.7 m2
Built-up area
166.24 m2
The width of the plot:
20.65 m
Height to ridge:
8,25 m / 27,06 ft
Roof angle
25 degrees
A cost of the implementation:
148 300,00 EUR
Usable area :
170.92 m2
Built-up area
137.6 m2
The width of the plot:
20.71 m
Height to ridge:
7,25 m / 23,78 ft
Roof angle
35 degrees
A cost of the implementation:
115 900,00 EUR
Usable area :
155.59 m2
Built-up area
138.37 m2
The width of the plot:
20.72 m
Height to ridge:
8,86 m / 29,06 ft
Roof angle
42 degrees
A cost of the implementation:
146 500,00 EUR
Usable area :
189.43 m2
Built-up area
197 m2
The width of the plot:
20.86 m
Height to ridge:
8,98 m / 29,45 ft
Roof angle
25 i 30 degrees
A cost of the implementation:
179 000,00 EUR
Usable area :
171.84 m2
Built-up area
160.32 m2
The width of the plot:
21 m
Height to ridge:
8,43 m / 27,65 ft
Roof angle
25 degrees
A cost of the implementation:
156 600,00 EUR



