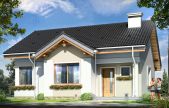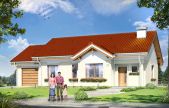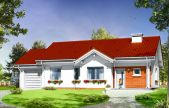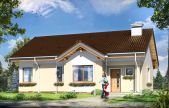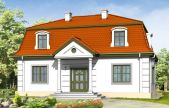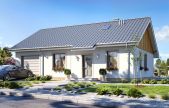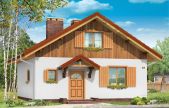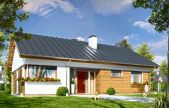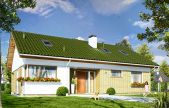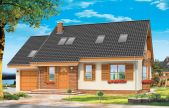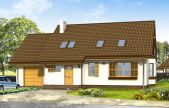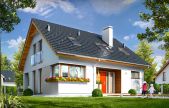This website uses cookies.
By using this website you consent to the use of cookies, according to the current browser settings.Small house plans
Small house plans, inexpensive in building and in subsequent operation.

Small house plans from 50 to 150 m2., designed for 3-5 persons. House plans in this category are an alternative for investors who hesitating between buying an apartment and building a dream house. You will find here house plans dedicated as first house for a young family, but also houses perfectly suitable for older investors who want to escape the city for a quiet suburb. In this category, we offer bungalows, small house plans with attic as well as storey house. We offer also traditional and modern house plans – the choice for everyone. Please refer to our offer of small house plans:
Usable area :
64.1 m2
Built-up area
85.73 m2
The width of the plot:
18.05 m
Height to ridge:
6,14 m / 20,14 ft
Roof angle
30 degrees
A cost of the implementation:
66 900,00 EUR
Usable area :
79.66 m2
Built-up area
131.06 m2
The width of the plot:
23.02 m
Height to ridge:
6,14 m / 20,14 ft
Roof angle
30 degrees
A cost of the implementation:
90 400,00 EUR
Usable area :
84.84 m2
Built-up area
141.11 m2
The width of the plot:
24.02 m
Height to ridge:
6,14 m / 20,14 ft
Roof angle
30 degrees
A cost of the implementation:
92 400,00 EUR
Usable area :
79.66 m2
Built-up area
104.71 m2
The width of the plot:
20.37 m
Height to ridge:
6,14 m / 20,14 ft
Roof angle
30 degrees
A cost of the implementation:
71 000,00 EUR
Usable area :
146.29 m2
Built-up area
104.82 m2
The width of the plot:
19.25 m
Height to ridge:
7,65 m / 25,09 ft
Roof angle
24 i 75 degrees
A cost of the implementation:
111 000,00 EUR
Usable area :
75.51 m2
Built-up area
127.47 m2
The width of the plot:
20.06 m
Height to ridge:
6,10 m / 20,01 ft
Roof angle
30 degrees
A cost of the implementation:
78 470,00 EUR
Usable area :
83.13 m2
Built-up area
77.09 m2
The width of the plot:
16.78 m
Height to ridge:
6,30 m / 20,66 ft
Roof angle
30 degrees
A cost of the implementation:
69 300,00 EUR
Usable area :
95.53 m2
Built-up area
128.04 m2
The width of the plot:
21.19 m
Height to ridge:
6,38 m / 20,93 ft
Roof angle
30 degrees
A cost of the implementation:
89 200,00 EUR
Usable area :
95.53 m2
Built-up area
128.04 m2
The width of the plot:
22.19 m
Height to ridge:
6,38 m / 20,93 ft
Roof angle
30 degrees
A cost of the implementation:
101 900,00 EUR
Usable area :
127.28 m2
Built-up area
121.73 m2
The width of the plot:
22.11 m
Height to ridge:
7,20 m / 23,62 ft
Roof angle
38 degrees
A cost of the implementation:
116 700,00 EUR
Usable area :
145.34 m2
Built-up area
138.2 m2
The width of the plot:
23.81 m
Height to ridge:
7,70 m / 25,26 m
Roof angle
38 degrees
A cost of the implementation:
128 800,00 EUR
Usable area :
118.15 m2
Built-up area
95.02 m2
The width of the plot:
18.76 m
Height to ridge:
7,45 m / 24,44 ft
Roof angle
38 degrees
A cost of the implementation:
108 700,00 EUR



