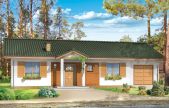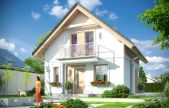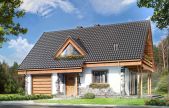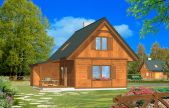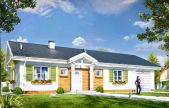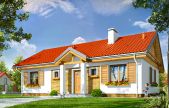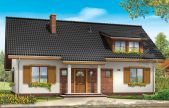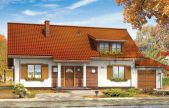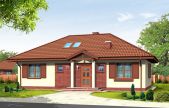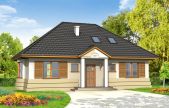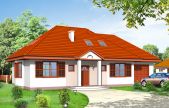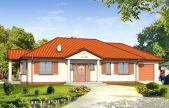This website uses cookies.
By using this website you consent to the use of cookies, according to the current browser settings.Traditional house plans
Traditional house plans
It is the broadest category in our offer. Traditional houses fits almost any environment, plot, neighborhood and building regulations. It is house plan easy to build for the future contractor. This category covers: small houses, bungalows, houses with usable attic, and storey houses, having a moderate style, matching the suburban neighborhoods of single-family houses. You can find here more than 200 proposals from small houses to large villas. We invite you to familiarize with our proposals:
Usable area :
84.83 m2
Built-up area
129.78 m2
The width of the plot:
22.68 m
Height to ridge:
5,08 m / 16,66 ft
Roof angle
24 degrees
A cost of the implementation:
74 100,00 EUR
Usable area :
67.57 m2
Built-up area
57.48 m2
The width of the plot:
15.03 m
Height to ridge:
7,42 m / 24,34 ft
Roof angle
40 degrees
A cost of the implementation:
73 600,00 EUR
Usable area :
84.91 m2
Built-up area
84.48 m2
The width of the plot:
18.98 m
Height to ridge:
7,77 m / 25,49 ft
Roof angle
45 degrees
A cost of the implementation:
81 800,00 EUR
Usable area :
56 m2
Built-up area
59.8 m2
The width of the plot:
15.6 m
Height to ridge:
6,53 m / 21,42 ft
Roof angle
45 degrees
A cost of the implementation:
51 200,00 EUR
Usable area :
89.86 m2
Built-up area
144.82 m2
The width of the plot:
24.2 m
Height to ridge:
5,31 m / 17,42 ft
Roof angle
25 degrees
A cost of the implementation:
88 500,00 EUR
Usable area :
84.68 m2
Built-up area
112.15 m2
The width of the plot:
20.32 m
Height to ridge:
5,81 m (6,11 z podmurówką)
Roof angle
30 stopni
A cost of the implementation:
68 800,00 EUR
Usable area :
151.42 m2
Built-up area
110.42 m2
The width of the plot:
21.24 m
Height to ridge:
7,31 m / 23,98 ft
Roof angle
40 degrees
A cost of the implementation:
98 900,00 EUR
Usable area :
151.42 m2
Built-up area
139.04 m2
The width of the plot:
23.8 m
Height to ridge:
7,31 m / 23,98 ft
Roof angle
40 degrees
A cost of the implementation:
114 200,00 EUR
Usable area :
107.45 m2
Built-up area
110.42 m2
The width of the plot:
20.24 m
Height to ridge:
6,01 m / 19,71 ft
Roof angle
30 degrees
A cost of the implementation:
87 100,00 EUR
Usable area :
110.48 m2
Built-up area
103.34 m2
The width of the plot:
20.8 m
Height to ridge:
6,94 m / 22,76 ft
Roof angle
38 degrees
A cost of the implementation:
84 300,00 EUR
Usable area :
110.48 m2
Built-up area
103.08 m2
The width of the plot:
23.54 m
Height to ridge:
6,94 m / 22,76 ft
Roof angle
38 degrees
A cost of the implementation:
99 000,00 EUR
Usable area :
93.5 m2
Built-up area
138.76 m2
The width of the plot:
25.83 m
Height to ridge:
5,62 m / 18,43 ft
Roof angle
30 degrees
A cost of the implementation:
82 600,00 EUR



