This website uses cookies.
By using this website you consent to the use of cookies, according to the current browser settings.Wiselka house plan
Wiselka house plan is a storey house with usable attic, covered by gable symmetrical roof. Building is designed for a family of four-five people. The house can also be used as holiday house. Architecturally, the building refers to the southern Polish regions. Wood finishes of peaks of the house, columns with struts, balcony, stone facade cladding - all these elements bring to mind the Podhalanski style. At the same time the inspiration is so delicate that the house will not look strangely built in Mazury, Silesia and Mazovia. Wiselka interior is divided into a living area on the ground floor and bedrooms in the attic. On the ground floor was designed a living room combined with an open kitchen and hall, and a beautiful large glass exit to partly covered terrace and garden. In a central location was placed fireplace and stairs to the top. In addition, on the ground floor provides garage and boiler room. In the attic there are there are three bedrooms and a bathroom. There is also available mirror version of this house plan and variant version with an extra room instead of garage.
- Cubature: 439 m3 / 15501,09 ft3
- Built-up area: 84,48 m2 / 909,00 ft2
- Total area: 137,9 m2 / 1483,80 ft2
- Net area: 109,85 m2 / 1181,99 ft2
- Usable area: 84,91 m2 / 913,63 ft2
- Roof area: 174,05 m2 / 1872,78 ft2
- Roof slope: 45 degrees
- Height of the building: 7,77 m (8,07 m with foundation) / 25,49 ft (26,47 ft with foundation)
- Wide of the building: 10,63 m / 34,87 ft
- Length of the building: 8,50 m / 27,88 ft
- Minimum plot width: 18,98 m / 62,25 ft
- Minimum plot length: 16,50 m / 54,12 ft
- Height of rooms: 2,65 m / 8,69 ft
- Foundations - concrete bench and foundation walls with concrete blocks
- External walls – brick walls –porotherm 25 blocks + polystyrene + thin-layer plaster
- Ceiling - Teriva
- Elevation - thin-layer plaster on polystyrene
- Roof - tile
| The raw state open | 27 500,00 EUR |
| The raw state closed | 40 600,00 EUR |
| The cost of finishing works | 41 300,00 EUR |
| Execution of turnkey home | 81 800,00 EUR |
Net notified costs, do not include VAT
To see simplified technical drawings of the house plan, please click on the link below. Select the house plan version that you interest - the basic or mirror version. The pdf file with dimensional drawings: floor plans, sections and elevations will open in a separate window. You can zoom in, zoom out and move the drawings on the screen. You can also print or save the drawings.
House plan Wisełka - detailed drawings
House plan Wisełka - detailed drawings - mirror



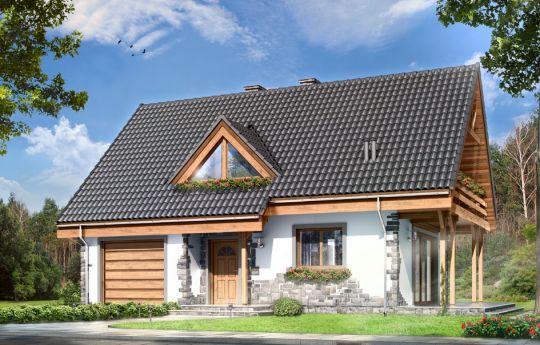














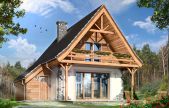
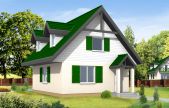
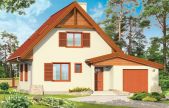
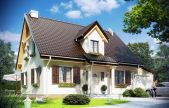
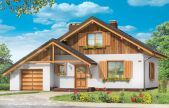
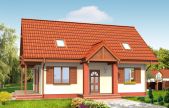
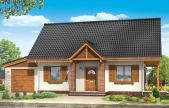
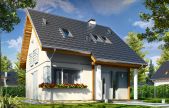






2014.04.03 0
We decided on this house plan together with my husband. In the spring of next year we start its building. To choose this project encouraged us the architecture of this house (we really like), and secondly, we have a small plot.
2012.02.23 0
Hello! I want to start the building of this home soon. I already got a house plan and I’m fixing a building permit. I am very pleased that the looking for the project is behind me :), it’s not so easy ;). I ask the benevolent people to share their experience. I would be grateful for any information;)
2012.02.13 1
This is a hit project. I appeal to people who have already built it or are during the building of the opportunity to see it in live. Thank you in advance!