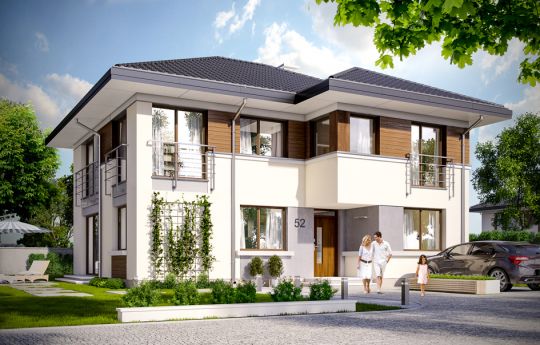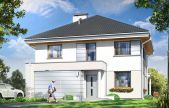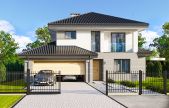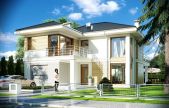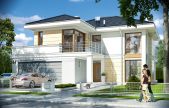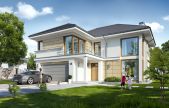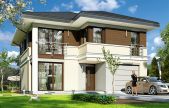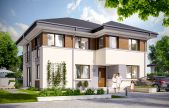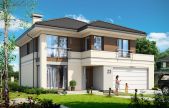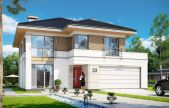This website uses cookies.
By using this website you consent to the use of cookies, according to the current browser settings.Titan 2 house plan
Titan 2 house plan is a new version of the popular project Titan. Titan 2 is available in three variants: Titan 2,Titan 2 variant B - house with a smaller number of windows on the ground floor and on the first floor (with fewer number of glazing), and Titan 2 variant C – house plan with a roof with a greater angle (30 degrees). Titan 2 is storey building, designed for a family of 5-7 people. The house is suitable for investors who want to squeeze up a large number of rooms with a small space. In order to maximize the use of interior we decide to resigned from garage. House is as simple and practical. On the ground floor we have a living room, kitchen with dining area, extra size room (e.g. for seniors), and a bathroom and utility room. On the first floor we have four full-size rooms, a large wardrobe and a very nice bathroom. And everything on 170 meters of surface. Body of the house is simple, but composed into a nice modern architecture. Elevations were divided into horizontal stripes, visually lowering body. The house is suitable for a plot with a garden on the side - where we have a disadvantageous location of the of entry into the land in relation to the sun. The house is very well insulated and energy efficient. Thanks to the simple body it will be easy and inexpensive to build.
- Cubature: 877 m3/30966,87 ft3
- Built-up area: 115,53 m2/1243,10 m2
- Total area: 228,85 m2/2462,43 ft2
- Net area: 176,44 m2 + garage/1898,49 ft2 garage
- Usable area: 172,21 m2/1852,98 ft2
- Roof area: 170,15 m2/1830,81 ft2
- Roof slope: 22 degrees
- Height of the building: 8,22 m (8,49 m with foundation)/26,96 ft (27,85 ft with foundation)
- Building dimensions: 11,56 m/37,92 ft x 11,23 m/36,83 ft
- Plot dimensions: 18,56 m/60,88 ft x 19,23 m/63,07 ft
- Height of rooms: 2,70 & 2,50 m/8,86 & 8,20 ft
- Foundations - concrete bench and foundation walls with concrete blocks
- External walls – brick walls – porotherm 25 blocks + polystyrene + thin-layer plaster
- Ceiling - Teriva
- Elevation - thin-layer plaster on polystyrene
- Roof - ceramic tile
| The raw state open | 50 580,00 EUR |
| The raw state closed | 68 330,00 EUR |
| The cost of finishing works | 67 490,00 EUR |
| Execution of turnkey home | 135 820,00 EUR |
Net notified costs, do not include VAT
To see simplified technical drawings of the house plan, please click on the link below. Select the house plan version that you interest - the basic or mirror version. The pdf file with dimensional drawings: floor plans, sections and elevations will open in a separate window. You can zoom in, zoom out and move the drawings on the screen. You can also print or save the drawings.
House plan Titan 2 - detailed drawings
House plan Titan 2 - detailed drawings - mirror



