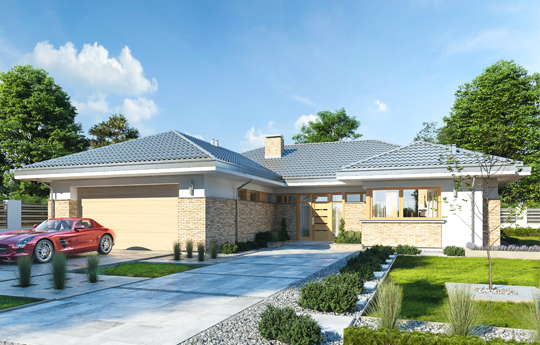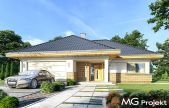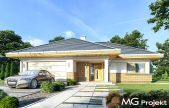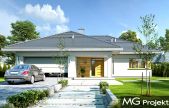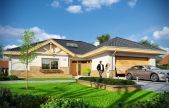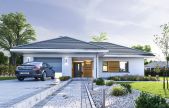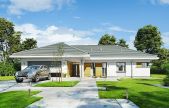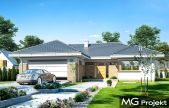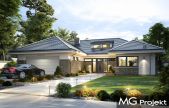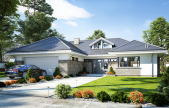This website uses cookies.
By using this website you consent to the use of cookies, according to the current browser settings.House paln Unique 3 house plan
Unique 3 house design is another proposal for a single-family house from the series of "Exceptional" houses. The house is a super comfortable, one-story suburban villa, designed for a family of 4-6 people, who appreciates the luxury of living on one floor, without running up the stairs. Great advantage is also an invaluable closeness to the surrounding garden. House was designed in a similar layout to the other Unique houses, with the difference that it is suitable for a narrower plot. The solid of the building was designed on the plan of the letter "T" is a bit narrower, but it goes deeper into the garden of the plot. The shape of the house is covered with a multi-slope gentle roof. The architecture refers to the style of American bungalows. The house has a modern look, nice architectural details. Large glazing opens the interior to the terraces and garden. A representative entrance with wide doors invites us to the come to the house. The interior is divided into a living area, which consists of: a beautiful living room, dining room, large kitchen with island and pantry, and a private part with four bedrooms and two bathrooms, and finally the economic part - garage house, with garage, boiler room and laundry. Parents' bedroom is a separate apartment with its own bathroom and dressing room. Unique 3 is a very spacious and comfortable house. Both the functional interior as well as the unpretentious exterior architecture of the house will make the residents of the house will really live in it "exceptionally" well. The project uses modern materials and energy-saving technologies. The building - contrary to appearances, is not complicated to build, and the cost of its subsequent operation will not be very high.
- Cubature: 1061 m3 / 37463,91 ft3
- Built-up area: 277,14 m2 / 2982,03 ft2
- Total area: 277,14 m2 / 2982,03 ft2
- Net area: 214,70 m2 / 2310,07 ft2+ garaż 39,12 m2 / 420,93 ft2
- Usable area: 175,58 m2 / 1889,24 ft2
- Roof area: 390,40 m2 / 4200,70 ft2
- Roof slope: 25 degrees
- Height of the building: 5,65 m (5,90 m with foundation) / 18,53 ft (19,35 with foundation)
- Size of the house: 17,00 m x 26,53 m / 55,37 x 86,82 ft
- Minimum dimensions of the plot: 24,40 x34,53 m / 79,64 x 132,54 ft
- Wysokość pomieszczeń: 2,8 m / 9,18 ft
- Foundations - concrete bench and foundation walls with concrete blocks
- External walls – brick walls –porotherm 25 blocks + polystyrene + thin-layer plaster
- Ceiling - Teriva
- Elevation - thin-layer plaster on polystyrene
- Roof - tile or metal roofing tile
| The raw state open | 69 380,00 EUR |
| The raw state closed | 295 420,00 EUR |
| The cost of finishing works | 100 720,00 EUR |
| Execution of turnkey home | 180 560,00 EUR |
Net notified costs, do not include VAT
To see simplified technical drawings of the house plan, please click on the link below. Select the house plan version that you interest - the basic or mirror version. The pdf file with dimensional drawings: floor plans, sections and elevations will open in a separate window. You can zoom in, zoom out and move the drawings on the screen. You can also print or save the drawings.
Projekt domu Wyjątkowy 3 - pliki szczegółowe
Projekt domu Wyjątkowy 3 - pliki szczegółowe - lustro



