This website uses cookies.
By using this website you consent to the use of cookies, according to the current browser settings.House in birch-trees house plan
House in birch-trees is a building for a family of 4 -5 people. This one-storey building with usable attic, was designed on the set of "L" letter with built of the garage. The house is covered by a gable roof, and composed with the two three-fall roofs. The solid of building was decorated with arcades and balconies. The whole creates an attractive, slightly spreading silhouette of the of a suburban villa, with low coming down from eaves of roofs that’s allow to preserve the human scale of the building. Interesting solid of building, carefully chosen details and finishes, result in a very successful appearance of the house. The interior of house includes the living area, the utility and extra room on the ground floor, and three bedrooms on the attic. On the ground floor a hall is connected to the lounge, dining room and kitchen and form a common living space, open by wide glazing to the terrace and garden. A little hidden extra room can serve as study or an extra bedroom. On the top floor there are three bedrooms with a slight slants (thanks to the high elbow wall of the main solid of the house) and two bathrooms, including one accessible from the parents' bedroom. There is also a private quite large wardrobe in the room above the garage. There is a mirror version of this house.
- Cubature: 802 m3/ 28318,62 ft3
- Built-up area: 147,47 m2 (with arcades)/ 1586,78 ft2 (with arcades)
- Total area: 235,85 m2/ 2537,75 ft2
- Net area: 168,22 m2 + garage/ 1810,05 ft2+ garage
- Usable area: 160,09 m2/ 1722,57 ft2
- Roof area: 264,1 m2/ 2841,72 ft2
- Roof slope: 42 degrees
- Height of the building: 8,42 m (8,72 m with foundation)/ 27,62 ft (28,60 ft with foundation)
- Wide of the building: 15,46 m / 50,71 ft
- Length of the building: 12,03 m / 39,46 ft
- Minimum plot width: 22,56 m / 67,44 ft
- Minimum plot length: 20,03 m / 65,70 ft
- Height of rooms: 2,75 m / 9,02 ft
• Foundations - Concrete benches and foundation walls of concrete blocks
• Walls: brick walls - porotherm blocks 25 + polystyrene + thin-layer plaster
• Ceiling - Teriva
• Elevation - thin-layer plaster on polystyrene
• Roof - tile
| The raw state open | 49 100,00 EUR |
| The raw state closed | 70 300,00 EUR |
| The cost of finishing works | 74 900,00 EUR |
| Execution of turnkey home | 145 200,00 EUR |
Net notified costs, do not include VAT
To see simplified technical drawings of the house plan, please click on the link below. Select the house plan version that you interest - the basic or mirror version. The pdf file with dimensional drawings: floor plans, sections and elevations will open in a separate window. You can zoom in, zoom out and move the drawings on the screen. You can also print or save the drawings.
House plan House in birch-trees - detailed file
House plan House in birch-trees - detailed file - mirror



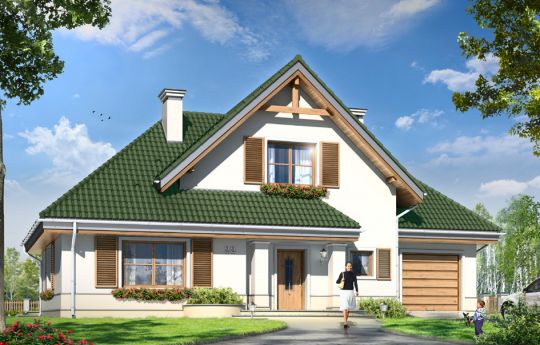














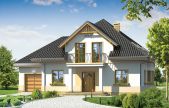
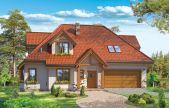
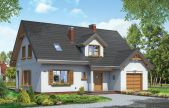
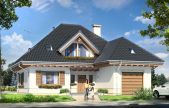
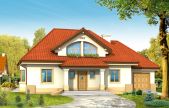
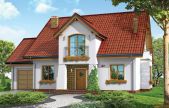
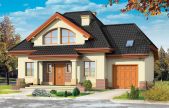
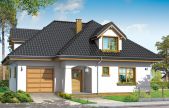
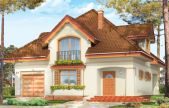






2014.03.13 0
The project is great well planned interior (maximum functional), and this simple home architecture without complicated solutions that will reduce the costs of building, a great house at a reasonable price.
2014.02.03 0
Very cool interior layout of this house is the main advantages. I think it would be great for our family. I look forward to shipment and thank you for your kind support.
2014.01.13 2
This house is terrific. More than six months we were looking for a home that would meet while in 80% our expectations, this project turned out to be the fulfillment of our needs in 100%, we cannot believe it :)