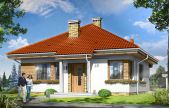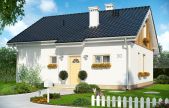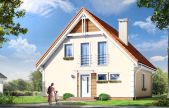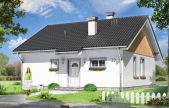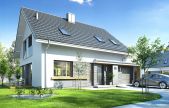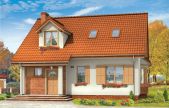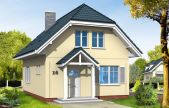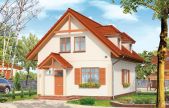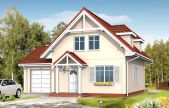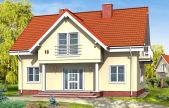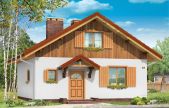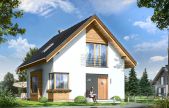This website uses cookies.
By using this website you consent to the use of cookies, according to the current browser settings.House plans for a narrow plot
House plans for a narrow plot – houses suitable for a plot widths up to 18m

Houses for a narrow plot are a fairly large group in our offer. Here we have houses in different styles and sizes. The basic parameter is the width of the front elevation of the building. In this category you will find small houses - which are assumed to be small size and can be located on each plot - also narrow (16m - 18m) and larger house plans created for the limited width of the plot. Here you will find also one-storey houses, houses with attic, as well as story houses - houses of traditional and modern architecture. Houses for a narrow plot of land are very often sought after by investors, due to the shape of the available plots - mostly they are narrow, with little access to the driveway. We are trying to meet our investors demands presenting a large selection of house plans matching to such conditions. We invite you to familiarize with our proposals:
Usable area :
62.75 m2
Built-up area
85.06 m2
The width of the plot:
17.29 m
Height to ridge:
6,21 m / 20,37 ft
Roof angle
30 degrees
A cost of the implementation:
69 400,00 EUR
Usable area :
70.02 m2
Built-up area
90.25 m2
The width of the plot:
17.5 m
Height to ridge:
6,27 m / 20,57 ft
Roof angle
30 degrees
A cost of the implementation:
72 400,00 EUR
Usable area :
117.5 m2
Built-up area
90.25 m2
The width of the plot:
17.5 m
Height to ridge:
8,42 m / 27,62 ft
Roof angle
45 degrees
A cost of the implementation:
83 900,00 EUR
Usable area :
70.48 m2
Built-up area
90.25 m2
The width of the plot:
17.5 m
Height to ridge:
6,03 m / 19,78 ft
Roof angle
30 degrees
A cost of the implementation:
52 300,00 EUR
Usable area :
125.67 m2
Built-up area
124.37 m2
The width of the plot:
22.14 m
Height to ridge:
8,44 m / 27,68 ft
Roof angle
40 degrees
A cost of the implementation:
124 010,00 EUR
Usable area :
118.59 m2
Built-up area
93.85 m2
The width of the plot:
18.53 m
Height to ridge:
7,50 m / 24,6 ft
Roof angle
38 degrees
A cost of the implementation:
100 400,00 EUR
Usable area :
89.2 m2
Built-up area
67.2 m2
The width of the plot:
15 m
Height to ridge:
7,40 m / 24,70 ft
Roof angle
42 degrees
A cost of the implementation:
78 000,00 EUR
Usable area :
89.16 m2
Built-up area
67.2 m2
The width of the plot:
15 m
Height to ridge:
7,40 m / 24,27 ft
Roof angle
42 degrees
A cost of the implementation:
75 800,00 EUR
Usable area :
89.16 m2
Built-up area
93.44 m2
The width of the plot:
18.5 m
Height to ridge:
7,40 m / 24,27 ft
Roof angle
42 degrees
A cost of the implementation:
85 300,00 EUR
Usable area :
156.64 m2
Built-up area
90.3 m2
The width of the plot:
19.32 m
Height to ridge:
8,11 m / 26,60 ft
Roof angle
42 degrees
A cost of the implementation:
116 000,00 EUR
Usable area :
83.13 m2
Built-up area
77.09 m2
The width of the plot:
16.78 m
Height to ridge:
6,30 m / 20,66 ft
Roof angle
30 degrees
A cost of the implementation:
69 300,00 EUR
Usable area :
93.84 m2
Built-up area
70.49 m2
The width of the plot:
15.94 m
Height to ridge:
7,80 m / 25,58 ft
Roof angle
42 degrees
A cost of the implementation:
75 400,00 EUR



