This website uses cookies.
By using this website you consent to the use of cookies, according to the current browser settings.Cliff house plan
Cliff house plan is a single-family house for a family of 4-6 people. The house was create as a variant version of the Breeze house plan. Cliff house plan has been reduced by the garage, what reduced also the width of house - thanks to that it situated on a plot with a width of 18.5 m. A simple solid and functional, thoughtful interior are the biggest advantages of a cliff house plan. On the small space managed to squeeze a living room and four additional bedrooms, and two bathrooms. We also have this house plan in a mirror version.
- Cubature: 457 m3 / 16136,67 ft2
- Built-up area: 93,85 m2 / 1009,83 ft2
- Total area: 158,8 m2 / 1708,69 ft2
- Net area: 129,86 m2 / 1397,29 ft2
- Usable area: 118,59 m2 / 1276,03 ft2
- Roof area: 159,5 m2 / 1716,22 ft2
- Roof slope: 38 degrees
- Height of the building: 7,50 m (7,90 m with foundation) / 24,6 ft (25,91 ft with foundation)
- Wide of the building: 10,53 m / 34,54 ft
- Length of the building: 9,85 m / 32,30 ft
- Minimum plot width: 18,53 m / 60,78 ft
- Minimum plot length: 17,58 m / 57,66 ft
- Height of rooms: 2,68 m / 8,79 ft
- Foundations - concrete benches, walls of concrete blocks
- Exterior walls - bilayer: aerated concrete + polystyrene
- Internal walls - aerated concrete
- Ceiling – TERIVA
- Roof – tile
- Elevation - thin-layer plaster
| The raw state open | 31 500,00 EUR |
| The raw state closed | 46 000,00 EUR |
| The cost of finishing works | 54 500,00 EUR |
| Execution of turnkey home | 100 400,00 EUR |
Net notified costs, do not include VAT
To see simplified technical drawings of the house plan, please click on the link below. Select the house plan version that you interest - the basic or mirror version. The pdf file with dimensional drawings: floor plans, sections and elevations will open in a separate window. You can zoom in, zoom out and move the drawings on the screen. You can also print or save the drawings.
House plan Cliff - detailed file
House plan Cliff - detailed file - mirror



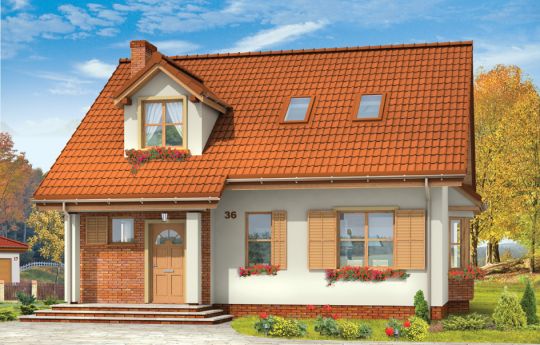














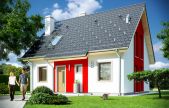
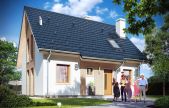
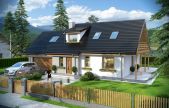
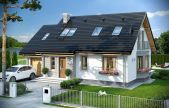
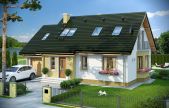
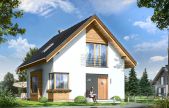
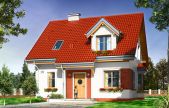
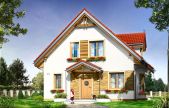
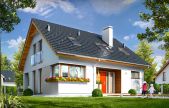






2012.03.09 0
I wonder about the purchase this project, but I want to set up solar panels, whether it is possible in this house?
Hello. In this house you can easily install the solar system - you can buy it from us as the addition to the basic version the package of solar installation. MG
2012.02.07 0
I must admit that the area the house is fantastic and every functional. This is a very shapely and interesting house plan.
2012.02.07 0
Hi all, I see that this house plan is very popular, I also chose this one and I do not regret the cottage is very cool and functional. Regards.