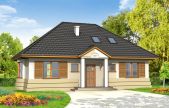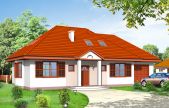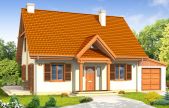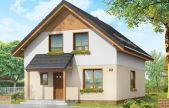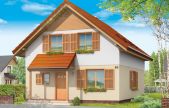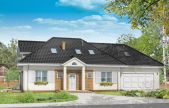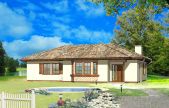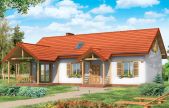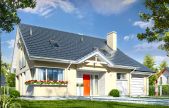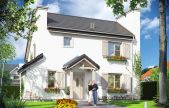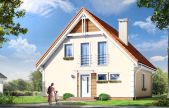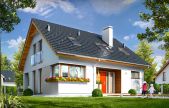This website uses cookies.
By using this website you consent to the use of cookies, according to the current browser settings.House plans on shallow plot
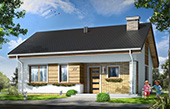 House plans on shallow plot - buildings on the difficult, elongated plot - an elongated, set the longer side to the street entrance. Alternatively, a small plot of land, with a small depth.
House plans on shallow plot - buildings on the difficult, elongated plot - an elongated, set the longer side to the street entrance. Alternatively, a small plot of land, with a small depth.
You will find here two types of house plans: small house plans - matching with the definition of almost any plot, and bigger houses, designed so that they have a greater width of the front elevation than the depth of the side elevation. Often these house plan also have entrance to the garden and terrace on the side elevation, because on the shallow plot , very often the garden is situated on the side of the house. None of the houses in this category, have a plot depths more than 18 meters. Our offer includes one-storey houses with utility attics, and storey houses. Houses in the traditional and modern style. This kind of house plans represent a large part of our offer. We invite you to familiarize with this kind of houses:
Usable area :
110.48 m2
Built-up area
103.34 m2
The width of the plot:
20.8 m
Height to ridge:
6,94 m / 22,76 ft
Roof angle
38 degrees
A cost of the implementation:
84 300,00 EUR
Usable area :
110.48 m2
Built-up area
103.08 m2
The width of the plot:
23.54 m
Height to ridge:
6,94 m / 22,76 ft
Roof angle
38 degrees
A cost of the implementation:
99 000,00 EUR
Usable area :
113.02 m2
Built-up area
104.33 m2
The width of the plot:
20.6 m
Height to ridge:
7,76 m / 25,45 ft
Roof angle
45 degrees
A cost of the implementation:
97 000,00 EUR
Usable area :
113.16 m2
Built-up area
81.6 m2
The width of the plot:
16 m
Height to ridge:
7,65 m / 25,09 ft
Roof angle
38 degrees
A cost of the implementation:
98 700,00 EUR
Usable area :
113.16 m2
Built-up area
81.6 m2
The width of the plot:
16 m
Height to ridge:
7,65 m / 25,09 ft
Roof angle
38 degrees
A cost of the implementation:
97 300,00 EUR
Usable area :
114.5 m2
Built-up area
164.08 m2
The width of the plot:
25.58 m
Height to ridge:
7,06 m / 23,16 ft
Roof angle
38 degrees
A cost of the implementation:
142 900,00 EUR
Usable area :
115.19 m2
Built-up area
133.15 m2
The width of the plot:
23.5 m
Height to ridge:
5,10 m / 16,73 ft
Roof angle
24 degrees
A cost of the implementation:
78 600,00 EUR
Usable area :
115.23 m2
Built-up area
100.5 m2
The width of the plot:
23 m
Height to ridge:
6,08 m / 19,94 ft
Roof angle
35 degrees
A cost of the implementation:
91 600,00 EUR
Usable area :
115.71 m2
Built-up area
126.84 m2
The width of the plot:
21.49 m
Height to ridge:
7,45 m / 24,436 ft
Roof angle
38 degrees
A cost of the implementation:
127 300,00 EUR
Usable area :
116.32 m2
Built-up area
86.36 m2
The width of the plot:
17.92 m
Height to ridge:
8,40 m / 27,55 ft
Roof angle
34 degrees
A cost of the implementation:
100 300,00 EUR
Usable area :
117.5 m2
Built-up area
90.25 m2
The width of the plot:
17.5 m
Height to ridge:
8,42 m / 27,62 ft
Roof angle
45 degrees
A cost of the implementation:
83 900,00 EUR
Usable area :
118.15 m2
Built-up area
95.02 m2
The width of the plot:
18.76 m
Height to ridge:
7,45 m / 24,44 ft
Roof angle
38 degrees
A cost of the implementation:
108 700,00 EUR



