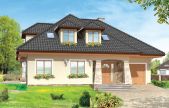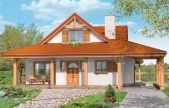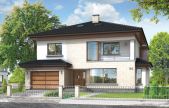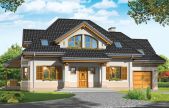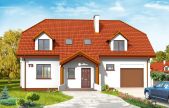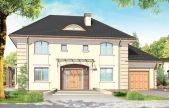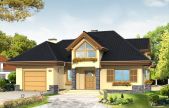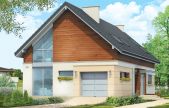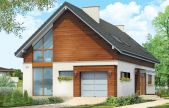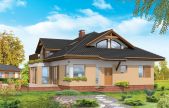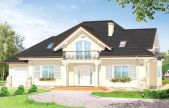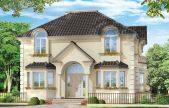This website uses cookies.
By using this website you consent to the use of cookies, according to the current browser settings.House plans with a garage
House plans with a garage – house plans with a single garage
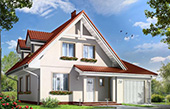 If only the investor can afford to build a house with a garage - it's worth to do this. Having a car in the garage is undeniable convenience. In addition, the garage is usually a valuable place for storage lots of things that are nowhere to store: tires, bicycles, lawn mowers, skis, tools or children’s toys – you can mentioned endlessly. In our house plans garages are usually built or built into the main body of the building. In this category you can find traditional houses with garage as well as a modern buildings, one-storey and a storey houses, and small houses and houses with usable attic. House plans with garage is a great option for customers who dream never again to scrape the frozen window in winter, and of those who do not want to run around the property with grill wondering: where to hide it. We invite you to read the offer:
If only the investor can afford to build a house with a garage - it's worth to do this. Having a car in the garage is undeniable convenience. In addition, the garage is usually a valuable place for storage lots of things that are nowhere to store: tires, bicycles, lawn mowers, skis, tools or children’s toys – you can mentioned endlessly. In our house plans garages are usually built or built into the main body of the building. In this category you can find traditional houses with garage as well as a modern buildings, one-storey and a storey houses, and small houses and houses with usable attic. House plans with garage is a great option for customers who dream never again to scrape the frozen window in winter, and of those who do not want to run around the property with grill wondering: where to hide it. We invite you to read the offer:
Usable area :
184 m2
Built-up area
156.51 m2
The width of the plot:
21.92 m
Height to ridge:
8,63 m / 28,31 ft
Roof angle
40 degrees
A cost of the implementation:
141 600,00 EUR
Usable area :
185.27 m2
Built-up area
177.62 m2
The width of the plot:
20.35 m
Height to ridge:
6,78 m / 22,24 ft
Roof angle
22 i 38 degrees
A cost of the implementation:
157 600,00 EUR
Usable area :
185.42 m2
Built-up area
139.11 m2
The width of the plot:
19 m
Height to ridge:
9,49 m (9,94 m z podmurówką)
Roof angle
25 stopni
A cost of the implementation:
184 100,00 EUR
Usable area :
187.05 m2
Built-up area
157.43 m2
The width of the plot:
25.32 m
Height to ridge:
8,55 / 28,04 ft
Roof angle
34, 39 i 45 degrees
A cost of the implementation:
144 300,00 EUR
Usable area :
189.6 m2
Built-up area
150.73 m2
The width of the plot:
22.72 m
Height to ridge:
8,26 m / 27,09 ft
Roof angle
38,5 degrees
A cost of the implementation:
133 100,00 EUR
Usable area :
189.88 m2
Built-up area
150.1 m2
The width of the plot:
23.83 m
Height to ridge:
9,12 m / 29,91 ft
Roof angle
33 i 38 degrees
A cost of the implementation:
151 900,00 EUR
Usable area :
195.13 m2
Built-up area
162.5 m2
The width of the plot:
22.96 m
Height to ridge:
7,82 m / 25,65 ft
Roof angle
35 i 40 degrees
A cost of the implementation:
135 200,00 EUR
Usable area :
202.94 m2
Built-up area
160.12 m2
The width of the plot:
25.14 m
Height to ridge:
8,57 m / 28,11 ft
Roof angle
40 degrees
A cost of the implementation:
144 300,00 EUR
Usable area :
202.94 m2
Built-up area
160.12 m2
The width of the plot:
25.14 m
Height to ridge:
8,57 m / 28,11 ft
Roof angle
40 degrees
A cost of the implementation:
148 600,00 EUR
Usable area :
205.69 m2
Built-up area
223.53 m2
The width of the plot:
27.62 m
Height to ridge:
7,14 m / 23,42 ft
Roof angle
30 degrees
A cost of the implementation:
168 800,00 EUR
Usable area :
209.43 m2
Built-up area
193.13 m2
The width of the plot:
26.23 m
Height to ridge:
8,41 m / 27,58 ft
Roof angle
36 i 38 degrees
A cost of the implementation:
164 500,00 EUR
Usable area :
228.82 m2
Built-up area
152.23 m2
The width of the plot:
19 m
Height to ridge:
8,44 m / 27,68 ft
Roof angle
35 degrees
A cost of the implementation:
160 200,00 EUR



