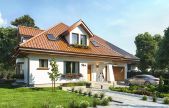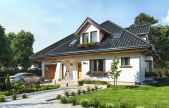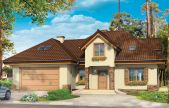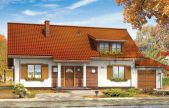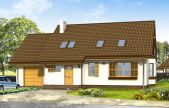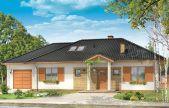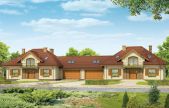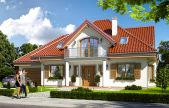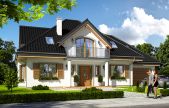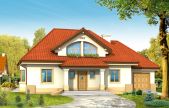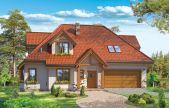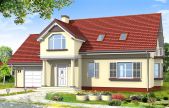This website uses cookies.
By using this website you consent to the use of cookies, according to the current browser settings.House plans with attic
 In this category you will find small house plans with gabled roof, with an area of 60 m2, and a representative villas with an area of 250 m2 and more. House plans with attic is the most popular choice of most investors who decide to build a house in Poland. House plans with the attic are popular for economic reasons - they are the best deals on the implementation, they does not require as much plot as bungalows, while they have a more human scale than story houses - thanks to eaves going down below the roof. Houses with attics less shielding the garden, what with a small plot can make a big difference. And finally - most of the provisions in the local municipalities plans foresee detached houses, houses with attics, with a relatively sharp angle of slope of the roof. In our offer you will find both houses with gable and hipped roofs, with dormer or roof windows. Houses with attics with traditional architecture and modern house plans. We invite you to familiarize with our offer
In this category you will find small house plans with gabled roof, with an area of 60 m2, and a representative villas with an area of 250 m2 and more. House plans with attic is the most popular choice of most investors who decide to build a house in Poland. House plans with the attic are popular for economic reasons - they are the best deals on the implementation, they does not require as much plot as bungalows, while they have a more human scale than story houses - thanks to eaves going down below the roof. Houses with attics less shielding the garden, what with a small plot can make a big difference. And finally - most of the provisions in the local municipalities plans foresee detached houses, houses with attics, with a relatively sharp angle of slope of the roof. In our offer you will find both houses with gable and hipped roofs, with dormer or roof windows. Houses with attics with traditional architecture and modern house plans. We invite you to familiarize with our offer
Usable area :
186.46 m2
Built-up area
178.6 m2
The width of the plot:
23.78 m
Height to ridge:
8,70 m/28,54 ft
Roof angle
40 degrees
A cost of the implementation:
166 600,00 EUR
Usable area :
209.35 m2
Built-up area
178.6 m2
The width of the plot:
23.78 m
Height to ridge:
8,70 m/28,54 ft
Roof angle
40 degrees
A cost of the implementation:
169 800,00 EUR
Usable area :
207 m2
Built-up area
182.8 m2
The width of the plot:
23.78 m
Height to ridge:
7,82 m / 25,65 ft
Roof angle
35 i 40 degrees
A cost of the implementation:
157 000,00 EUR
Usable area :
151.42 m2
Built-up area
139.04 m2
The width of the plot:
23.8 m
Height to ridge:
7,31 m / 23,98 ft
Roof angle
40 degrees
A cost of the implementation:
114 200,00 EUR
Usable area :
145.34 m2
Built-up area
138.2 m2
The width of the plot:
23.81 m
Height to ridge:
7,70 m / 25,26 m
Roof angle
38 degrees
A cost of the implementation:
128 800,00 EUR
Usable area :
107.45 m2
Built-up area
138.75 m2
The width of the plot:
23.83 m
Height to ridge:
6,01 m / 19,71 ft
Roof angle
30 degrees
A cost of the implementation:
95 700,00 EUR
Usable area :
181.06 m2
Built-up area
177.08 m2
The width of the plot:
23.93 m
Height to ridge:
8,56 m / 28,08 ft
Roof angle
38 degrees
A cost of the implementation:
158 500,00 EUR
Usable area :
170.05 m2
Built-up area
160.06 m2
The width of the plot:
23.94 m
Height to ridge:
8,55 m/28,04 ft
Roof angle
40 degrees
A cost of the implementation:
176 240,00 EUR
Usable area :
179.11 m2
Built-up area
160.06 m2
The width of the plot:
23.94 m
Height to ridge:
8,55 m/28,04 ft
Roof angle
40 degrees
A cost of the implementation:
149 760,00 EUR
Usable area :
177.45 m2
Built-up area
160.62 m2
The width of the plot:
23.98 m
Height to ridge:
7,87 m / 25,81 ft
Roof angle
38 degrees
A cost of the implementation:
142 300,00 EUR
Usable area :
177.79 m2
Built-up area
161.38 m2
The width of the plot:
24.05 m
Height to ridge:
8,56 m / 28,08 ft
Roof angle
45 degrees
A cost of the implementation:
150 100,00 EUR
Usable area :
170.22 m2
Built-up area
135.93 m2
The width of the plot:
24.11 m
Height to ridge:
7,70 m (8,10 m z podmurówką)
Roof angle
38 stopni
A cost of the implementation:
131 400,00 EUR



