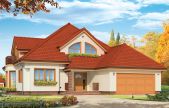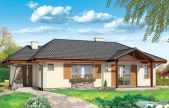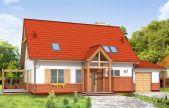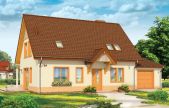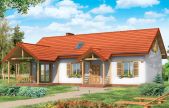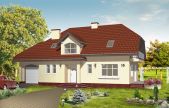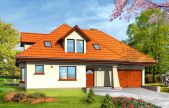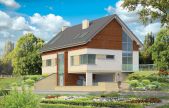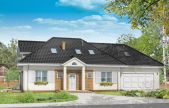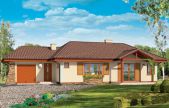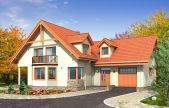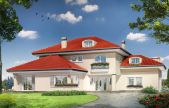This website uses cookies.
By using this website you consent to the use of cookies, according to the current browser settings.House plans with the entrance from the south
In this category you will find all of our house plan dedicated to be sited on the plot with the entrance on the south side.
Unfortunately, not all investors are lucky enough to buy a plot "on the good side of the street", i.e. entering the property from the north. Part of the future building have a more difficult situation – plot with the entrance from the south. In this case you must recast your idea of the house, get rid of stereotypical thinking and choose the right house plan that will fit to the unfavorable plot. The problem can be cope in two ways. The first is: choose a house that has the entrance and exit part to the garden, and the most quintessential illumination from one side of the house - from the front. Then you have to build a house possible deepest on the plot, thus providing space for entry zone and a garden with a terrace with the front side. Such solution is very beneficial, but it requires courage. It works well only in the vicinity of a quiet street.
The second way is: foundation the house "normal", i.e. with a garden in the back or side, but selection of the house plan, which will provide to the daily part of house a lot of glass and light from the sunlit facade. Such house plans you can found in the category: house plans with entrance from the south. You have to remember that the terrace facing the more shady can also have many advantages. In this category you will find a number of proposals, including small houses or houses with attic. We invite you to familiarize with our offer:
Usable area :
201.34 m2
Built-up area
197.81 m2
The width of the plot:
22.15 m
Height to ridge:
8,70 m / 28,54 ft
Roof angle
37 i 45 degrees
A cost of the implementation:
158 600,00 EUR
Usable area :
109.01 m2
Built-up area
144.38 m2
The width of the plot:
22.5 m
Height to ridge:
5,75 m / 18,86 ft
Roof angle
24 degrees
A cost of the implementation:
92 000,00 EUR
Usable area :
121.63 m2
Built-up area
129.6 m2
The width of the plot:
22.72 m
Height to ridge:
8,30 m / 27,22 ft
Roof angle
45 degrees
A cost of the implementation:
112 600,00 EUR
Usable area :
126.35 m2
Built-up area
129.6 m2
The width of the plot:
22.72 m
Height to ridge:
8,30 m / 27,22 ft
Roof angle
45 i 16 degrees
A cost of the implementation:
114 200,00 EUR
Usable area :
115.23 m2
Built-up area
100.5 m2
The width of the plot:
23 m
Height to ridge:
6,08 m / 19,94 ft
Roof angle
35 degrees
A cost of the implementation:
91 600,00 EUR
Usable area :
150.1 m2
Built-up area
125.3 m2
The width of the plot:
23.6 m
Height to ridge:
8,09 m / 26,53 ft
Roof angle
42 degrees
A cost of the implementation:
116 800,00 EUR
Usable area :
178.94 m2
Built-up area
169.22 m2
The width of the plot:
23.65 m
Height to ridge:
8,70 m / 28,54 ft
Roof angle
40 degrees
A cost of the implementation:
151 200,00 EUR
Usable area :
237 m2
Built-up area
143.2 m2
The width of the plot:
24.2 m
Height to ridge:
8,64 m / 28,34 ft
Roof angle
40 degrees
A cost of the implementation:
225 200,00 EUR
Usable area :
114.5 m2
Built-up area
164.08 m2
The width of the plot:
25.58 m
Height to ridge:
7,06 m / 23,16 ft
Roof angle
38 degrees
A cost of the implementation:
142 900,00 EUR
Usable area :
109.01 m2
Built-up area
166.47 m2
The width of the plot:
25.94 m
Height to ridge:
5,75 m / 18,86 ft
Roof angle
24 degrees
A cost of the implementation:
105 600,00 EUR
Usable area :
176.3 m2
Built-up area
146.74 m2
The width of the plot:
25.94 m
Height to ridge:
8,45 m / 27,72 ft
Roof angle
40 degrees
A cost of the implementation:
138 800,00 EUR
Usable area :
315.88 m2
Built-up area
265.76 m2
The width of the plot:
26.16 m
Height to ridge:
9,92 m / 32,54 ft
Roof angle
27 degrees
A cost of the implementation:
252 500,00 EUR



