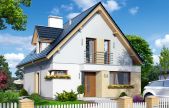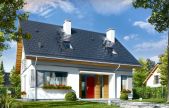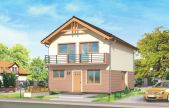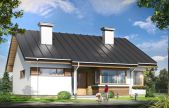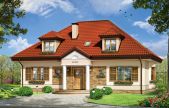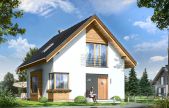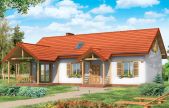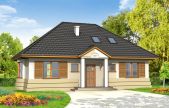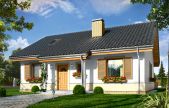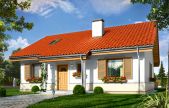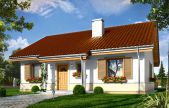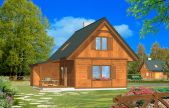This website uses cookies.
By using this website you consent to the use of cookies, according to the current browser settings.House plans without a garage
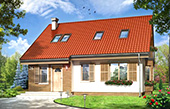 Not every house must have a built-in garage. Sometimes the house is small, and there is no sense add to them additional costly garage. Sometimes the house has such dimensions - for example, the width, which does not allow to build a garage. Sometimes investor finally decides to detached garage, not connected with the house. In this category you can find out all the house plans which satisfy those conditions - houses without a garage: small and big houses, traditional and modern buildings as well as one-storey houses and houses with attic. Houses without a garage still enjoy great success in country and suburban areas, where investors often involve the construction of a utility-garage building, separately outside of the house. Then, to complete our house plan you can fit one of our several detached garage plans. We invite you to familiarize with our offer:
Not every house must have a built-in garage. Sometimes the house is small, and there is no sense add to them additional costly garage. Sometimes the house has such dimensions - for example, the width, which does not allow to build a garage. Sometimes investor finally decides to detached garage, not connected with the house. In this category you can find out all the house plans which satisfy those conditions - houses without a garage: small and big houses, traditional and modern buildings as well as one-storey houses and houses with attic. Houses without a garage still enjoy great success in country and suburban areas, where investors often involve the construction of a utility-garage building, separately outside of the house. Then, to complete our house plan you can fit one of our several detached garage plans. We invite you to familiarize with our offer:
Usable area :
112.47 m2
Built-up area
91.36 m2
The width of the plot:
16.34 m
Height to ridge:
8,27 m / 27,13 ft
Roof angle
45 degrees
A cost of the implementation:
92 600,00 EUR
Usable area :
121.93 m2
Built-up area
94.48 m2
The width of the plot:
18.5 m
Height to ridge:
8,20 m / 26,90 ft
Roof angle
42 degrees
A cost of the implementation:
92 900,00 EUR
Usable area :
117.6 m2
Built-up area
79.92 m2
The width of the plot:
14.4 m
Height to ridge:
8,44 m / 27,68 ft
Roof angle
30 degrees
A cost of the implementation:
83 900,00 EUR
Usable area :
84.57 m2
Built-up area
114.32 m2
The width of the plot:
19.63 m
Height to ridge:
6,65 m / 21,81 ft
Roof angle
30 degrees
A cost of the implementation:
87 800,00 EUR
Usable area :
188.57 m2
Built-up area
146.11 m2
The width of the plot:
22.63 m
Height to ridge:
8,18 m / 26,83 ft
Roof angle
28 degrees
A cost of the implementation:
147 000,00 EUR
Usable area :
93.84 m2
Built-up area
70.49 m2
The width of the plot:
15.94 m
Height to ridge:
7,80 m / 25,58 ft
Roof angle
42 degrees
A cost of the implementation:
75 400,00 EUR
Usable area :
115.23 m2
Built-up area
100.5 m2
The width of the plot:
23 m
Height to ridge:
6,08 m / 19,94 ft
Roof angle
35 degrees
A cost of the implementation:
91 600,00 EUR
Usable area :
110.48 m2
Built-up area
103.34 m2
The width of the plot:
20.8 m
Height to ridge:
6,94 m / 22,76 ft
Roof angle
38 degrees
A cost of the implementation:
84 300,00 EUR
Usable area :
79.01 m2
Built-up area
107.65 m2
The width of the plot:
19.19 m
Height to ridge:
6,20 m / 20,34 ft
Roof angle
30 degrees
A cost of the implementation:
87 400,00 EUR
Usable area :
110.81 m2
Built-up area
107.65 m2
The width of the plot:
18.29 m
Height to ridge:
6,20 m / 20,34 ft
Roof angle
30 degrees
A cost of the implementation:
91 100,00 EUR
Usable area :
79.31 m2
Built-up area
107.65 m2
The width of the plot:
18.29 m
Height to ridge:
6,20 m / 20,34 ft
Roof angle
30 degrees
A cost of the implementation:
86 300,00 EUR
Usable area :
56 m2
Built-up area
59.8 m2
The width of the plot:
15.6 m
Height to ridge:
6,53 m / 21,42 ft
Roof angle
45 degrees
A cost of the implementation:
51 200,00 EUR



