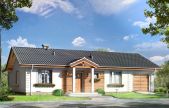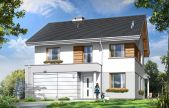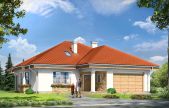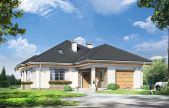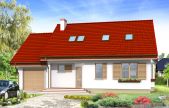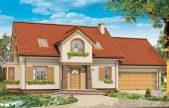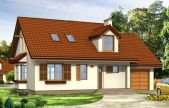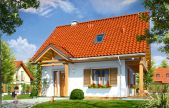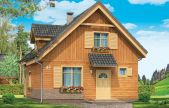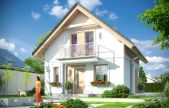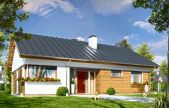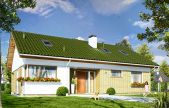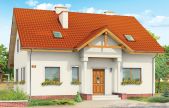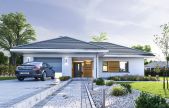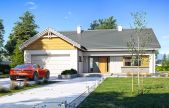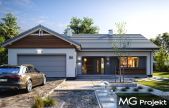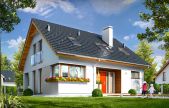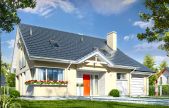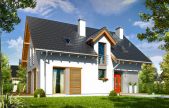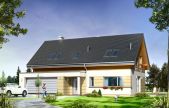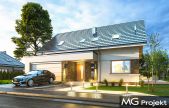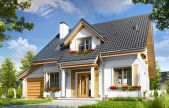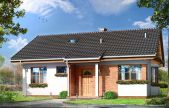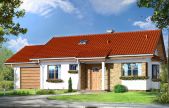This website uses cookies.
By using this website you consent to the use of cookies, according to the current browser settings.Houses plans up to 140 m²
House plans up to 140 m2. :
In the category of house plans up to 140m2, you will find houses, that its surface and the ratio of price to the size of the building are ideal for a family of 3 to 6 for persons. Thanks to limited the usable area house up to 140 m2 all of us in Poland – investors and architects – we learned that the house can be smaller and cheaper and equally functional and comfortable, supported by modern common sense, logical calculation and matching future house for real needs. In this category you will find all sorts of house plans: traditional, residence, country houses, modern houses, house plans with attic to adapt, bungalows or storey house plans. We invite you to familiarize with the offer.
Usable area :
104.63 m2
Built-up area
151.98 m2
The width of the plot:
23.68 m
Height to ridge:
5,12 m / 16,79 ft
Roof angle
24 degrees
A cost of the implementation:
98 000,00 EUR
Usable area :
129.48 m2
Built-up area
110.21 m2
The width of the plot:
17.98 m
Height to ridge:
8,85 m / 29,03 ft
Roof angle
30 degrees
A cost of the implementation:
123 000,00 EUR
Usable area :
120.23 m2
Built-up area
195.55 m2
The width of the plot:
22.48 m
Height to ridge:
7,12 m / 23,35 ft
Roof angle
30 degrees
A cost of the implementation:
137 300,00 EUR
Usable area :
121.27 m2
Built-up area
186.32 m2
The width of the plot:
20.8 m
Height to ridge:
7,12 m / 23,35 ft
Roof angle
30 degrees
A cost of the implementation:
133 000,00 EUR
Usable area :
112.1 m2
Built-up area
118.73 m2
The width of the plot:
22.11 m
Height to ridge:
7,20 m / 23,62 ft
Roof angle
38 degrees
A cost of the implementation:
109 200,00 EUR
Usable area :
142.2 m2
Built-up area
163.91 m2
The width of the plot:
26.75 m
Height to ridge:
7,87 m / 25,81 ft
Roof angle
38 degrees
A cost of the implementation:
144 200,00 EUR
Usable area :
112.1 m2
Built-up area
118.73 m2
The width of the plot:
22.11 m
Height to ridge:
7,20 m (7,60 m z podmurówką)
Roof angle
38 stopni
A cost of the implementation:
116 200,00 EUR
Usable area :
67.05 m2
Built-up area
56.64 m2
The width of the plot:
16.03 m
Height to ridge:
7,69 m / 25,22 ft
Roof angle
35 i 45 degrees
A cost of the implementation:
68 300,00 EUR
Usable area :
111.04 m2
Built-up area
87.55 m2
The width of the plot:
14.48 m
Height to ridge:
7,41 m / 24,30 ft
Roof angle
42 degrees
A cost of the implementation:
82 000,00 EUR
Usable area :
67.57 m2
Built-up area
57.48 m2
The width of the plot:
15.03 m
Height to ridge:
7,42 m / 24,34 ft
Roof angle
40 degrees
A cost of the implementation:
73 600,00 EUR
Usable area :
95.53 m2
Built-up area
128.04 m2
The width of the plot:
21.19 m
Height to ridge:
6,38 m / 20,93 ft
Roof angle
30 degrees
A cost of the implementation:
89 200,00 EUR
Usable area :
95.53 m2
Built-up area
128.04 m2
The width of the plot:
22.19 m
Height to ridge:
6,38 m / 20,93 ft
Roof angle
30 degrees
A cost of the implementation:
101 900,00 EUR
Usable area :
142.29 m2
Built-up area
106.97 m2
The width of the plot:
18.96 m
Height to ridge:
7,60 m / 24,92 ft
Roof angle
35 degrees
A cost of the implementation:
106 900,00 EUR
Usable area :
118.23 m2
Built-up area
188.43 m2
The width of the plot:
22.15 m
Height to ridge:
5,98 m / 19,61 ft
Roof angle
30 degrees
A cost of the implementation:
128 510,00 EUR
Usable area :
122.67 m2
Built-up area
202.87 m2
The width of the plot:
24.43 m
Height to ridge:
6,99 m / 22,93 ft
Roof angle
30 degrees
A cost of the implementation:
141 860,00 EUR
Usable area :
122.67 m2
Built-up area
202.87 m2
The width of the plot:
24.43 m
Height to ridge:
6,53 m / 21,42 ft
Roof angle
25 degrees
A cost of the implementation:
132 230,00 EUR
Usable area :
118.15 m2
Built-up area
95.02 m2
The width of the plot:
18.76 m
Height to ridge:
7,45 m / 24,44 ft
Roof angle
38 degrees
A cost of the implementation:
108 700,00 EUR
Usable area :
115.71 m2
Built-up area
126.84 m2
The width of the plot:
21.49 m
Height to ridge:
7,45 m / 24,436 ft
Roof angle
38 degrees
A cost of the implementation:
127 300,00 EUR
Usable area :
137.78 m2
Built-up area
98.96 m2
The width of the plot:
19.66 m
Height to ridge:
8,31 m / 27,26 ft
Roof angle
42 degrees
A cost of the implementation:
109 400,00 EUR
Usable area :
137.78 m2
Built-up area
133.66 m2
The width of the plot:
21.9 m
Height to ridge:
7,97 m / 26,14 ft
Roof angle
40 degrees
A cost of the implementation:
132 300,00 EUR
Usable area :
130.21 m2
Built-up area
132.54 m2
The width of the plot:
21.14 m
Height to ridge:
8,18 m / 26,83 ft
Roof angle
40 degrees
A cost of the implementation:
126 440,00 EUR
Usable area :
101.78 m2
Built-up area
100.47 m2
The width of the plot:
19.55 m
Height to ridge:
8,13 m / 26,67 ft
Roof angle
42 degrees
A cost of the implementation:
99 900,00 EUR
Usable area :
67.83 m2
Built-up area
84.04 m2
The width of the plot:
18.06 m
Height to ridge:
5,67 m / 18,60 ft
Roof angle
30 degrees
A cost of the implementation:
66 800,00 EUR
Usable area :
67.83 m2
Built-up area
108.32 m2
The width of the plot:
21.5 m
Height to ridge:
5,67 m / 18,60 ft
Roof angle
30 degrees
A cost of the implementation:
84 000,00 EUR



