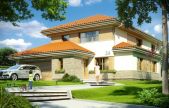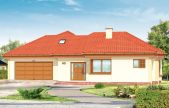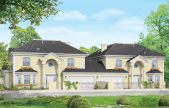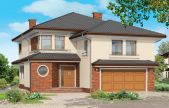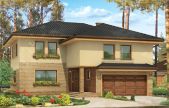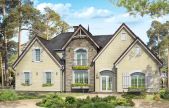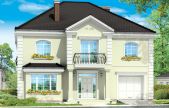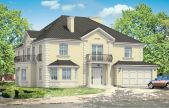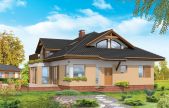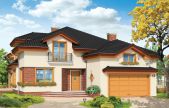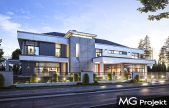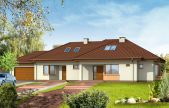This website uses cookies.
By using this website you consent to the use of cookies, according to the current browser settings.Large house plans
This kind of house plans are houses with a usable area of more than 200 m2
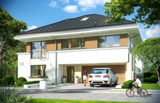 Comfortable, large houses with an area of 200-230 m2 – are larger than the average standard house plan for Mr. Smith, but at the same time are designed sensibly and without extravagance, as well as several hundred meters residences, large villas on a nice plot, which provide far above average comfort and utility. House plans of large houses, of course, are designed in different style - here you will find traditional-style manor houses and suburban villas as well as classical mansions here in the style of "konstancińskim", there are also proposals for modern houses - minimalist, with large glazed, with simple bodies, sometimes covered with a flat roof. We invite you to choose among of the house plans in this category:
Comfortable, large houses with an area of 200-230 m2 – are larger than the average standard house plan for Mr. Smith, but at the same time are designed sensibly and without extravagance, as well as several hundred meters residences, large villas on a nice plot, which provide far above average comfort and utility. House plans of large houses, of course, are designed in different style - here you will find traditional-style manor houses and suburban villas as well as classical mansions here in the style of "konstancińskim", there are also proposals for modern houses - minimalist, with large glazed, with simple bodies, sometimes covered with a flat roof. We invite you to choose among of the house plans in this category:
Usable area :
216.91 m2
Built-up area
202.37 m2
The width of the plot:
21.65 m
Height to ridge:
8,25 m / 27,06 ft
Roof angle
25 degrees
A cost of the implementation:
160 900,00 EUR
Usable area :
202.11 m2
Built-up area
279.07 m2
The width of the plot:
26.09 m
Height to ridge:
6,64 m / 21,78 ft
Roof angle
30 degrees
A cost of the implementation:
182 100,00 EUR
Usable area :
291.76 m2
Built-up area
231.85 m2
The width of the plot:
20.72 m
Height to ridge:
9,38 m / 30,77 ft
Roof angle
30 i 33 degrees
A cost of the implementation:
223 500,00 EUR
Usable area :
205.34 m2
Built-up area
164.36 m2
The width of the plot:
18.64 m
Height to ridge:
8,75 m / 28,7 ft
Roof angle
24 degrees
A cost of the implementation:
166 300,00 EUR
Usable area :
207.24 m2
Built-up area
159.9 m2
The width of the plot:
20.27 m
Height to ridge:
8,34 m / 27,35 ft
Roof angle
24 degrees
A cost of the implementation:
177 600,00 EUR
Usable area :
299.74 m2
Built-up area
285.52 m2
The width of the plot:
33.05 m
Height to ridge:
9,78 m / 32,08 ft
Roof angle
48, 42, 39, 15 i 1,72 degrees
A cost of the implementation:
237 100,00 EUR
Usable area :
279.09 m2
Built-up area
197.91 m2
The width of the plot:
20 m
Height to ridge:
11,05 m / 36,24 ft
Roof angle
40 i 30 degrees
A cost of the implementation:
232 000,00 EUR
Usable area :
336 m2
Built-up area
248.64 m2
The width of the plot:
24.72 m
Height to ridge:
10,24 m / 33,59 ft
Roof angle
30 degrees
A cost of the implementation:
232 400,00 EUR
Usable area :
205.69 m2
Built-up area
223.53 m2
The width of the plot:
27.62 m
Height to ridge:
7,14 m / 23,42 ft
Roof angle
30 degrees
A cost of the implementation:
168 800,00 EUR
Usable area :
208.72 m2
Built-up area
198.8 m2
The width of the plot:
21.5 m
Height to ridge:
7,96 m / 26,11 ft
Roof angle
30 i 26 degrees
A cost of the implementation:
182 400,00 EUR
Usable area :
857.09 m2
Built-up area
645.45 m2
The width of the plot:
46.37 m
Height to ridge:
10,13 m / 33,23 ft
Roof angle
30 degrees
A cost of the implementation:
714 990,00 EUR
Usable area :
256.9 m2
Built-up area
267.98 m2
The width of the plot:
32.79 m
Height to ridge:
6,71 m / 22,01 ft
Roof angle
30 degrees
A cost of the implementation:
184 400,00 EUR



