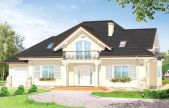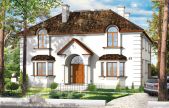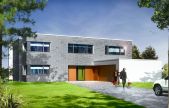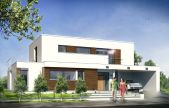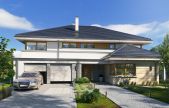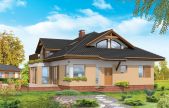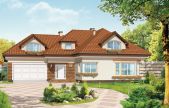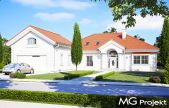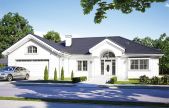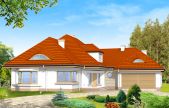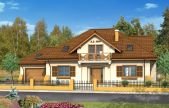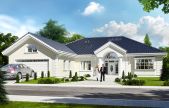This website uses cookies.
By using this website you consent to the use of cookies, according to the current browser settings.Large house plans
This kind of house plans are houses with a usable area of more than 200 m2
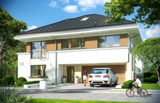 Comfortable, large houses with an area of 200-230 m2 – are larger than the average standard house plan for Mr. Smith, but at the same time are designed sensibly and without extravagance, as well as several hundred meters residences, large villas on a nice plot, which provide far above average comfort and utility. House plans of large houses, of course, are designed in different style - here you will find traditional-style manor houses and suburban villas as well as classical mansions here in the style of "konstancińskim", there are also proposals for modern houses - minimalist, with large glazed, with simple bodies, sometimes covered with a flat roof. We invite you to choose among of the house plans in this category:
Comfortable, large houses with an area of 200-230 m2 – are larger than the average standard house plan for Mr. Smith, but at the same time are designed sensibly and without extravagance, as well as several hundred meters residences, large villas on a nice plot, which provide far above average comfort and utility. House plans of large houses, of course, are designed in different style - here you will find traditional-style manor houses and suburban villas as well as classical mansions here in the style of "konstancińskim", there are also proposals for modern houses - minimalist, with large glazed, with simple bodies, sometimes covered with a flat roof. We invite you to choose among of the house plans in this category:
Usable area :
209.43 m2
Built-up area
193.13 m2
The width of the plot:
26.23 m
Height to ridge:
8,41 m / 27,58 ft
Roof angle
36 i 38 degrees
A cost of the implementation:
164 500,00 EUR
Usable area :
276.54 m2
Built-up area
205.54 m2
The width of the plot:
26.45 m
Height to ridge:
8,46 m / 27,75 ft
Roof angle
35 degrees
A cost of the implementation:
222 400,00 EUR
Usable area :
374.23 m2
Built-up area
313.36 m2
The width of the plot:
26.48 m
Height to ridge:
7.11 / 23,32 ft
Roof angle
flat roof
A cost of the implementation:
340 000,00 EUR
Usable area :
221.92 m2
Built-up area
170.93 m2
The width of the plot:
26.95 m
Height to ridge:
6,90 m / 22,63 ft
Roof angle
flat roof
A cost of the implementation:
246 000,00 EUR
Usable area :
324.67 m2
Built-up area
277.46 m2
The width of the plot:
27 m
Height to ridge:
9,37 m / 30,73 ft
Roof angle
30 degrees
A cost of the implementation:
251 110,00 EUR
Usable area :
205.69 m2
Built-up area
223.53 m2
The width of the plot:
27.62 m
Height to ridge:
7,14 m / 23,42 ft
Roof angle
30 degrees
A cost of the implementation:
168 800,00 EUR
Usable area :
202.12 m2
Built-up area
219.5 m2
The width of the plot:
27.67 m
Height to ridge:
8,81 m / 28,90 ft
Roof angle
38 degrees
A cost of the implementation:
188 300,00 EUR
Usable area :
253.71 m2
Built-up area
291 m2
The width of the plot:
27.7 m
Height to ridge:
7,36 m / 24,14 ft
Roof angle
30 degrees
A cost of the implementation:
231 180,00 EUR
Usable area :
205.73 m2
Built-up area
245.48 m2
The width of the plot:
27.86 m
Height to ridge:
6,81 m / 22,34 ft
Roof angle
30 degrees
A cost of the implementation:
192 890,00 EUR
Usable area :
312.15 m2
Built-up area
257.26 m2
The width of the plot:
28.1 m
Height to ridge:
8,86 m / 29,06 ft
Roof angle
38 i 50 degrees
A cost of the implementation:
228 500,00 EUR
Usable area :
213.45 m2
Built-up area
199.12 m2
The width of the plot:
28.23 m
Height to ridge:
8,41 m / 27,59 ft
Roof angle
36 degrees
A cost of the implementation:
170 900,00 EUR
Usable area :
208.83 m2
Built-up area
309.17 m2
The width of the plot:
28.3 m
Height to ridge:
7,22 m/23,68 ft
Roof angle
30 degrees
A cost of the implementation:
211 310,00 EUR



