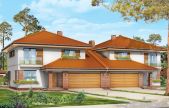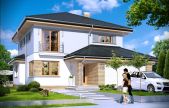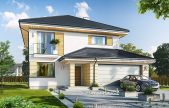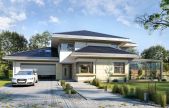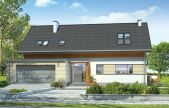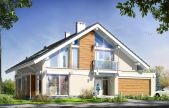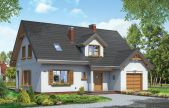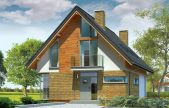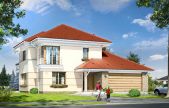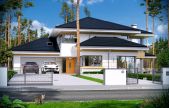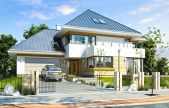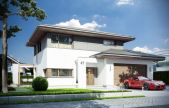This website uses cookies.
By using this website you consent to the use of cookies, according to the current browser settings.Modern house plans
Houses with modern architecture, form and used modern materials and technologies
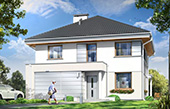 Modern house plans are both avant-garde buildings with flat roofs and large glass panels, as well as one with a quieter form - with a sloping roof, with normal windows, but having interesting modern detail, using modern materials. Each of houses in this category stands out some original architectural detail, or interestingly designed interior. All modern house plans are intended for investors who like news, brave, follow the news in contemporary architecture. In this category you will find both small houses or houses with attic as well as a large mansions - all size house have the right to be modern. We invite you to familiarize with house plans in this category
Modern house plans are both avant-garde buildings with flat roofs and large glass panels, as well as one with a quieter form - with a sloping roof, with normal windows, but having interesting modern detail, using modern materials. Each of houses in this category stands out some original architectural detail, or interestingly designed interior. All modern house plans are intended for investors who like news, brave, follow the news in contemporary architecture. In this category you will find both small houses or houses with attic as well as a large mansions - all size house have the right to be modern. We invite you to familiarize with house plans in this category
Usable area :
133.87 m2
Built-up area
130.3 m2
The width of the plot:
15.75 m
Height to ridge:
8,70 m / 28,53 ft
Roof angle
25 degrees
A cost of the implementation:
129 200,00 EUR
Usable area :
143.94 m2
Built-up area
148.43 m2
The width of the plot:
21.56 m
Height to ridge:
8,75 m / 28,7 ft
Roof angle
25 degrees
A cost of the implementation:
138 300,00 EUR
Usable area :
134.43 m2
Built-up area
131.31 m2
The width of the plot:
18.97 m
Height to ridge:
8,75 m/28,70 ft
Roof angle
25 degrees
A cost of the implementation:
128 220,00 EUR
Usable area :
218.1 m2
Built-up area
188.48 m2
The width of the plot:
29.04 m
Height to ridge:
8,42 m / 27,62 ft
Roof angle
25 degrees
A cost of the implementation:
168 390,00 EUR
Usable area :
205.05 m2
Built-up area
181.52 m2
The width of the plot:
24.19 m
Height to ridge:
8,64 m / 28,34 ft
Roof angle
40 degrees
A cost of the implementation:
165 000,00 EUR
Usable area :
277.88 m2
Built-up area
184.7 m2
The width of the plot:
23.58 m
Height to ridge:
8,70 m / 28,53 ft
Roof angle
32 degrees
A cost of the implementation:
207 300,00 EUR
Usable area :
161.61 m2
Built-up area
140.21 m2
The width of the plot:
21.16 m
Height to ridge:
8,53 m / 27,98 ft
Roof angle
42 i 38 degrees
A cost of the implementation:
130 300,00 EUR
Usable area :
155.06 m2
Built-up area
113.85 m2
The width of the plot:
16.86 m
Height to ridge:
8,74 m / 28,67 ft
Roof angle
45 degrees
A cost of the implementation:
114 000,00 EUR
Usable area :
149.71 m2
Built-up area
150.35 m2
The width of the plot:
20.62 m
Height to ridge:
8,96 m / 29,39 ft
Roof angle
30 degrees
A cost of the implementation:
139 800,00 EUR
Usable area :
221.97 m2
Built-up area
220.24 m2
The width of the plot:
30.05 m
Height to ridge:
9,06 m / 29,72 ft
Roof angle
25 degrees
A cost of the implementation:
199 000,00 EUR
Usable area :
245.25 m2
Built-up area
220.47 m2
The width of the plot:
30.05 m
Height to ridge:
11,30 m / 37,06 ft
Roof angle
40 degrees
A cost of the implementation:
224 180,00 EUR
Usable area :
149.27 m2
Built-up area
144.39 m2
The width of the plot:
21.6 m
Height to ridge:
7,80 m / 25,58 ft
Roof angle
20 degrees
A cost of the implementation:
135 200,00 EUR



