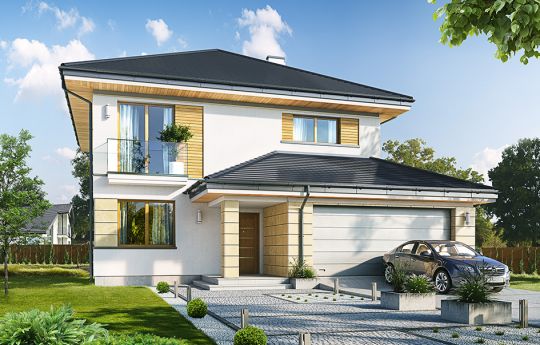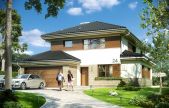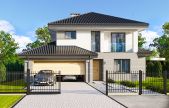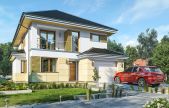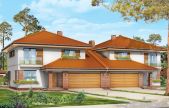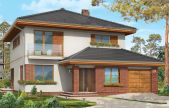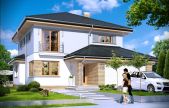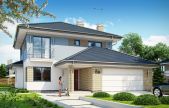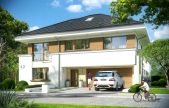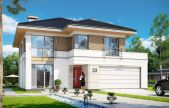This website uses cookies.
By using this website you consent to the use of cookies, according to the current browser settings.Emerald 6 house plan
Emerald 6 is a variant version of house with series of Emerald. This is a storeyed, house designed for a family of 4 -6 people, with a compact body, covered with a hipped roof and partially integrated into the body double garage. The house is a proposal for those investors who are planning storey house, at the same time they want to fit in a small usable space, and those whose plot does not allow for the construction of a wide large house, with large building area. Emerald 6 is a modern house, decorated with stone facings (or rustication of plaster), and wooden insertions in elevation. The entrance is emphasized by corner arcade with the column. Front façade is decorated with large windows and a little balcony upstairs bedroom. Garden elevation is primarily a beautiful glazing of living room, arcade over part of the terrace and balcony -terrace with bedroom upstairs. Modern materials and details, as well as the successful proportions of the building body give an attractive whole. The interior of house: on the ground floor we designed daily undivided interior combining hall, living room, dining room and a nice kitchen. Beside is provided garage, boiler room and toilet. On the first floor we have four bedrooms and a bathroom, which at this surface of the house is a good result. Parents' bedroom is the largest and has its own dressing room. The fourth room can be a bedroom, but also for example a home office. The building is modern, energy efficient, has a simple, easy-to-build body. The house will fit well in almost every even a small plot of land, and in any environment. It is modern, but unpretentious.
- Cubature: 685 m3/24187 ft3
- Built-up area: 131,31 m2/1414,90 ft2
- Total area: 223,78 m2/2407,87 ft2
- Net area: 142,01 m2 + garage /1528,03 ft2 + garage
- Usable area: 134,43 m2/1446,47 ft2
- Roof area: 201,89 m2/2172,34 ft2
- Roof slope: 25 degrees
- Height of the building: 8,75 m (9,10 m with foundation)/28,70 ft (29,85 ft with foundation)
- Building dimensions: 11,97 m/39,26 ft x 13,35 m/43,79 ft
- Plot dimensions: 13,35 m/43,79 ft x 18,97 m/62,22 ft
- Height of rooms: 2,80 m/9,18 ft
- Foundations - concrete bench and foundation walls with concrete blocks
- External walls – brick walls –porotherm 25 blocks + polystyrene + thin-layer plaster
- Ceiling - Teriva
- Elevation - thin-layer plaster on polystyrene
- Roof - ceramic tile
| The raw state open | 40 530,00 EUR |
| The raw state closed | 62 230,00 EUR |
| The cost of finishing works | 65 990,00 EUR |
| Execution of turnkey home | 128 220,00 EUR |
Net notified costs, do not include VAT
To see simplified technical drawings of the house plan, please click on the link below. Select the house plan version that you interest - the basic or mirror version. The pdf file with dimensional drawings: floor plans, sections and elevations will open in a separate window. You can zoom in, zoom out and move the drawings on the screen. You can also print or save the drawings.
House plan Emerald 6 - specific files
House plan Emerald 6 - specific files - mirror



