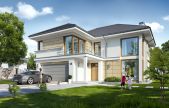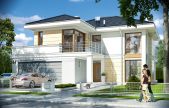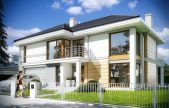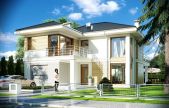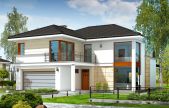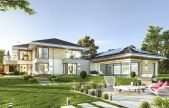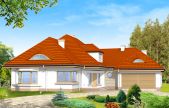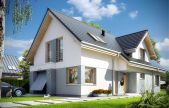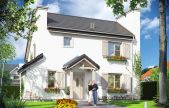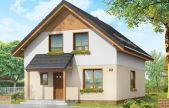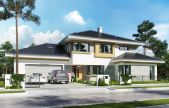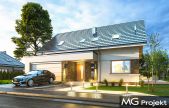This website uses cookies.
By using this website you consent to the use of cookies, according to the current browser settings.Modern house plans
Houses with modern architecture, form and used modern materials and technologies
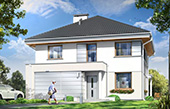 Modern house plans are both avant-garde buildings with flat roofs and large glass panels, as well as one with a quieter form - with a sloping roof, with normal windows, but having interesting modern detail, using modern materials. Each of houses in this category stands out some original architectural detail, or interestingly designed interior. All modern house plans are intended for investors who like news, brave, follow the news in contemporary architecture. In this category you will find both small houses or houses with attic as well as a large mansions - all size house have the right to be modern. We invite you to familiarize with house plans in this category
Modern house plans are both avant-garde buildings with flat roofs and large glass panels, as well as one with a quieter form - with a sloping roof, with normal windows, but having interesting modern detail, using modern materials. Each of houses in this category stands out some original architectural detail, or interestingly designed interior. All modern house plans are intended for investors who like news, brave, follow the news in contemporary architecture. In this category you will find both small houses or houses with attic as well as a large mansions - all size house have the right to be modern. We invite you to familiarize with house plans in this category
Usable area :
197.1 m2
Built-up area
162.46 m2
The width of the plot:
20.05 m
Height to ridge:
9,24 m/30,31 ft
Roof angle
30 degrees
A cost of the implementation:
174 640,00 EUR
Usable area :
171.84 m2
Built-up area
160.32 m2
The width of the plot:
21 m
Height to ridge:
8,43 m / 27,65 ft
Roof angle
25 degrees
A cost of the implementation:
156 600,00 EUR
Usable area :
214.39 m2
Built-up area
168.43 m2
The width of the plot:
23.3 m
Height to ridge:
9,13 m / 29,95 ft
Roof angle
30 degrees
A cost of the implementation:
181 300,00 EUR
Usable area :
163.35 m2
Built-up area
130.62 m2
The width of the plot:
18 m
Height to ridge:
8,43 m / 27,65 ft
Roof angle
25 degrees
A cost of the implementation:
139 900,00 EUR
Usable area :
204.31 m2
Built-up area
158.85 m2
The width of the plot:
19.99 m
Height to ridge:
8,55 m / 28,04 ft
Roof angle
24 i 20 degrees
A cost of the implementation:
189 800,00 EUR
Usable area :
523.34 m2
Built-up area
452.32 m2
The width of the plot:
32.68 m
Height to ridge:
9,35 m / 30,67 ft
Roof angle
25 degrees
A cost of the implementation:
384 590,00 EUR
Usable area :
312.15 m2
Built-up area
257.26 m2
The width of the plot:
28.1 m
Height to ridge:
8,86 m / 29,06 ft
Roof angle
38 i 50 degrees
A cost of the implementation:
228 500,00 EUR
Usable area :
165.45 m2
Built-up area
130.31 m2
The width of the plot:
17.75 m
Height to ridge:
8,25 m / 27,06 ft
Roof angle
42 degrees
A cost of the implementation:
147 700,00 EUR
Usable area :
116.32 m2
Built-up area
86.36 m2
The width of the plot:
17.92 m
Height to ridge:
8,40 m / 27,55 ft
Roof angle
34 degrees
A cost of the implementation:
100 300,00 EUR
Usable area :
113.16 m2
Built-up area
81.6 m2
The width of the plot:
16 m
Height to ridge:
7,65 m / 25,09 ft
Roof angle
38 degrees
A cost of the implementation:
98 700,00 EUR
Usable area :
264.77 m2
Built-up area
272.44 m2
The width of the plot:
30.28 m
Height to ridge:
9,49 m/31,13 ft
Roof angle
25 degrees
A cost of the implementation:
220 240,00 EUR
Usable area :
130.21 m2
Built-up area
132.54 m2
The width of the plot:
21.14 m
Height to ridge:
8,18 m / 26,83 ft
Roof angle
40 degrees
A cost of the implementation:
126 440,00 EUR



