This website uses cookies.
By using this website you consent to the use of cookies, according to the current browser settings.Small house plan
Small house plan is a proposal of a small, storey detached house, designed for a family of four to five people. The assumption of designer was to combine modern but quiet design, with simple construction and functionality interior of the house. Small house plan from the outside gives the impression of greater than it actually is. The monotony of cube was quenched by adding to the facade cubic bay, arcades, balconies, large glazing - especially from the garden, corner windows, whether the division walls on two horizontal stripes in contrasting colors. The interior of house was divided into a living space on the ground floor and bedrooms on the upper floor. At the bottom are designed interior combined with living room, dining room, lounge and partially open kitchen. In addition, next to the entrance, the garage and room, which could serve as a study, office or extra bedroom, was placed. C.O. boiler was placed in the bathroom on the ground floor and under the part of the steps a practical storage was planned. On the floor there are three large bedrooms - including the master bedroom with its own dressing room and balcony, and a very spacious bathroom. There is also available a mirror version of the Small house plan.
- Cubature: 938 m3 / 33120,78 ft3
- Built-up area: 118,23 m2 / 1272,15 ft2
- Total area: 212,68 m2 / 2288,44 ft2
- Net area: 139,91 m2 + garage / 1505,43 ft2 + garage
- Usable area: 139,91 m2 / 1505,43 ft2
- Roof area: 136,21 m2 + flat roof 23,20 m2 / 1465,62 ft2 + flat roof 249,63 ft2
- Roof slope: 25 and 29 degrees
- Height of the building: 8,19 m (8,49 m with foundation) / 26,86 ft (27,85 ft with foundation)
- Wide of the building: 14,2 m / 46,58 ft
- Length of the building: 10,41 m / 34,14 ft
- Minimum plot width: 21,2 m / 69,54 ft
- Minimum plot length: 18,41 m / 60,38 ft
- Height of rooms: 2,65 i 2,5 m / 8,69 and 8,2 ft
- Foundations - concrete bench and foundation walls with concrete blocks
- External walls – brick walls –porotherm 25 blocks + polystyrene + thin-layer plaster
- Ceiling - Teriva
- Roof - tile
- Elevation - thin-layer plaster on polystyrene
| The raw state open | 41 000,00 EUR |
| The raw state closed | 61 200,00 EUR |
| The cost of finishing works | 61 400,00 EUR |
| Execution of turnkey home | 122 600,00 EUR |
Net notified costs, do not include VAT
To see simplified technical drawings of the house plan, please click on the link below. Select the house plan version that you interest - the basic or mirror version. The pdf file with dimensional drawings: floor plans, sections and elevations will open in a separate window. You can zoom in, zoom out and move the drawings on the screen. You can also print or save the drawings.
House plan Small - detailed file - mirror
House plan Small - detailed file



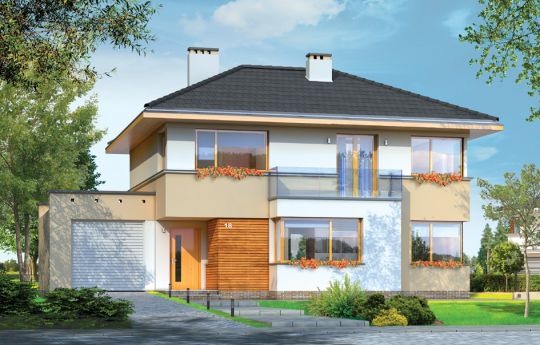













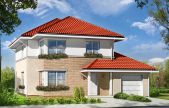
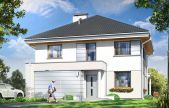
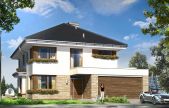
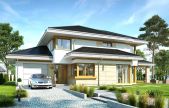
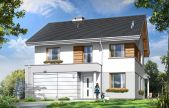
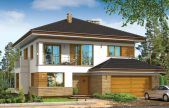
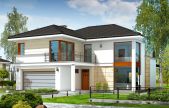
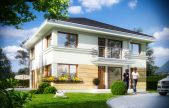
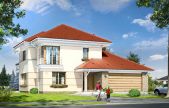






2012.03.16 0
Hi all, I see that this hause plan is very popular, I also chose this one and I do not regret the cottage is very cool and functional. Regards.
2012.02.29 0
I must admit that despite the small area the house has a lot of functions. For me, a very shapely and interesting house plan.
2012.02.18 0
This house is terrific. More than six months we were looking for a home that would meet while in 80% our expectations, this project turned out to be the fulfillment of our needs in 100%, we cannot believe it :)