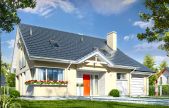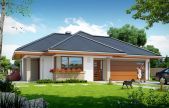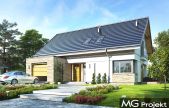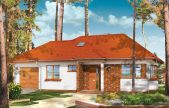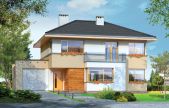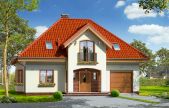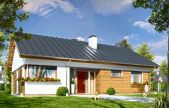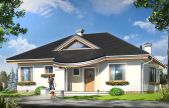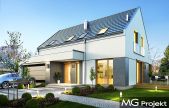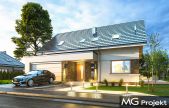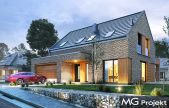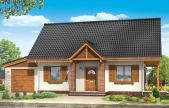This website uses cookies.
By using this website you consent to the use of cookies, according to the current browser settings.Small house plans
Small house plans, inexpensive in building and in subsequent operation.

Small house plans from 50 to 150 m2., designed for 3-5 persons. House plans in this category are an alternative for investors who hesitating between buying an apartment and building a dream house. You will find here house plans dedicated as first house for a young family, but also houses perfectly suitable for older investors who want to escape the city for a quiet suburb. In this category, we offer bungalows, small house plans with attic as well as storey house. We offer also traditional and modern house plans – the choice for everyone. Please refer to our offer of small house plans:
Usable area :
115.71 m2
Built-up area
126.84 m2
The width of the plot:
21.49 m
Height to ridge:
7,45 m / 24,436 ft
Roof angle
38 degrees
A cost of the implementation:
127 300,00 EUR
Usable area :
102.48 m2
Built-up area
176.81 m2
The width of the plot:
21.44 m
Height to ridge:
5,94 m/19,48 ft
Roof angle
30 degrees
A cost of the implementation:
128 420,00 EUR
Usable area :
130.17 m2
Built-up area
126.39 m2
The width of the plot:
21.4 m
Height to ridge:
8,15 m / 26,73 ft
Roof angle
40 degrees
A cost of the implementation:
125 750,00 EUR
Usable area :
62.19 m2
Built-up area
107.02 m2
The width of the plot:
21.3 m
Height to ridge:
5,76 m / 18,89 ft
Roof angle
30 i 38 degrees
A cost of the implementation:
79 900,00 EUR
Usable area :
139.91 m2
Built-up area
118.23 m2
The width of the plot:
21.2 m
Height to ridge:
8,19 m / 26,86 ft
Roof angle
25 i 29 degrees
A cost of the implementation:
122 600,00 EUR
Usable area :
138.34 m2
Built-up area
115.87 m2
The width of the plot:
21.2 m
Height to ridge:
8,50 m / 27,88 ft
Roof angle
42 i 40 degrees
A cost of the implementation:
112 600,00 EUR
Usable area :
95.53 m2
Built-up area
128.04 m2
The width of the plot:
21.19 m
Height to ridge:
6,38 m / 20,93 ft
Roof angle
30 degrees
A cost of the implementation:
89 200,00 EUR
Usable area :
101.96 m2
Built-up area
132.87 m2
The width of the plot:
21.16 m
Height to ridge:
6,03 m / 19,78 ft
Roof angle
30 degrees
A cost of the implementation:
101 200,00 EUR
Usable area :
127.37 m2
Built-up area
132.54 m2
The width of the plot:
21.14 m
Height to ridge:
8,20 m / 26,90 ft
Roof angle
40 degrees
A cost of the implementation:
133 070,00 EUR
Usable area :
130.21 m2
Built-up area
132.54 m2
The width of the plot:
21.14 m
Height to ridge:
8,18 m / 26,83 ft
Roof angle
40 degrees
A cost of the implementation:
126 440,00 EUR
Usable area :
130.27 m2
Built-up area
132.54 m2
The width of the plot:
21.14 m
Height to ridge:
8,20 m / 26,90 ft
Roof angle
40 degrees
A cost of the implementation:
145 060,00 EUR
Usable area :
93.35 m2
Built-up area
97.1 m2
The width of the plot:
21.13 m
Height to ridge:
7,10 m / 23,29 ft
Roof angle
42 degrees
A cost of the implementation:
84 300,00 EUR



