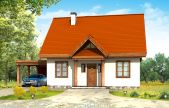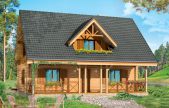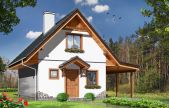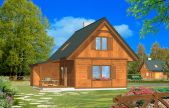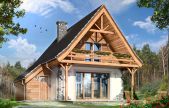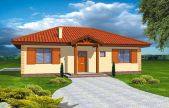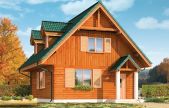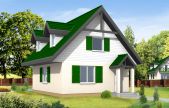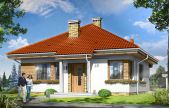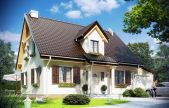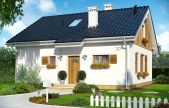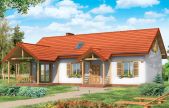This website uses cookies.
By using this website you consent to the use of cookies, according to the current browser settings.Summer house plans
Summer house plans - buildings that can be used as a summer houses
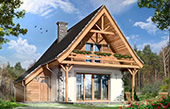
All house plans offered by MG Projekt are designed as a year-round houses, but each one can be easily adapted for summer house. To this category of buildings we chose a small, matching to plot as a second summer house. Part of the presented houses are in traditional brick technology, while some of them are wooden houses - frame or for log. The offer includes both small houses, one-storey, as well as houses with the usable attic. Summer house plans included in this category are primarily small and have two - three rooms, are cheap and easy to build. But you will also find here a little bigger houses - for customers who want to spend a large sum on his summer house. We invite you to familiarize with our proposals:
Usable area :
104.05 m2
Built-up area
98.12 m2
The width of the plot:
19.8 m
Height to ridge:
7,76 m / 25,45 ft
Roof angle
45 degrees
A cost of the implementation:
88 700,00 EUR
Usable area :
122.14 m2
Built-up area
78 m2
The width of the plot:
20 m
Height to ridge:
8,50 m / 27,88 ft
Roof angle
45 degrees
A cost of the implementation:
113 100,00 EUR
Usable area :
63.63 m2
Built-up area
47.31 m2
The width of the plot:
14.98 m
Height to ridge:
6,77 m / 22,21 ft
Roof angle
45 i 7,9 degrees
A cost of the implementation:
54 300,00 EUR
Usable area :
56 m2
Built-up area
59.8 m2
The width of the plot:
15.6 m
Height to ridge:
6,53 m / 21,42 ft
Roof angle
45 degrees
A cost of the implementation:
51 200,00 EUR
Usable area :
64.78 m2
Built-up area
59.08 m2
The width of the plot:
15.04 m
Height to ridge:
7,27 m / 23,85 ft
Roof angle
50 degrees
A cost of the implementation:
64 500,00 EUR
Usable area :
88.53 m2
Built-up area
102.08 m2
The width of the plot:
20.24 m
Height to ridge:
5,08 m / 16,66 ft
Roof angle
24 degrees
A cost of the implementation:
61 800,00 EUR
Usable area :
84.66 m2
Built-up area
59.5 m2
The width of the plot:
15 m
Height to ridge:
7,69 m/25,22 ft
Roof angle
45 degrees
A cost of the implementation:
64 200,00 EUR
Usable area :
83.79 m2
Built-up area
59.5 m2
The width of the plot:
15 m
Height to ridge:
7,67 m / 25,16 ft
Roof angle
45 degrees
A cost of the implementation:
61 000,00 EUR
Usable area :
62.75 m2
Built-up area
85.06 m2
The width of the plot:
17.29 m
Height to ridge:
6,21 m / 20,37 ft
Roof angle
30 degrees
A cost of the implementation:
69 400,00 EUR
Usable area :
109.98 m2
Built-up area
107.18 m2
The width of the plot:
20.68 m
Height to ridge:
7,76 m / 25,45 ft
Roof angle
45 degrees
A cost of the implementation:
94 700,00 EUR
Usable area :
100.66 m2
Built-up area
90.25 m2
The width of the plot:
17.5 m
Height to ridge:
6,27 m / 20,56 ft
Roof angle
30 degress
A cost of the implementation:
88 000,00 EUR
Usable area :
115.23 m2
Built-up area
100.5 m2
The width of the plot:
23 m
Height to ridge:
6,08 m / 19,94 ft
Roof angle
35 degrees
A cost of the implementation:
91 600,00 EUR



