This website uses cookies.
By using this website you consent to the use of cookies, according to the current browser settings.Sympathetic house plan
Sympathetic house plan is a story house with an attic. It is a suitable building for a family of 4 to 5 people. Quiet, restrained silhouette, with big hipped roof accommodates very functional, thoughtful interior. Solutions used in the Sympathetic house plan, such as a large entrance porch, nice spacious hall with comfortable stairs, large boiler room, garage or pantry are very useful. Living room connected with hall and dining room create a nice space, open to the garden through large windows. In the attic, each room has its own dressing room, and large bathroom has been linked with a laundry room over the garage. There is also available mirror version of this house plan.
- Cubature: 928 m3 / 32767,68 ft3
- Built-up area: 205,32 m2 / 2209,24 ft2
- Total area: 311,86 m2 / 3355,61 ft2
- Net area: 234,09 m2 + garage / 2518,81 ft2+ garage
- Usable area: 206,67 m2 / 2223,77 ft2
- Roof area: 322,3 m2 / 3467,95 ft2
- Roof slope: 35 and 38 degrees
- Height of the building: 7,97 m (8,39 m with foundation) / 26,14 ft (27,52 ft with foundation)
- Wide of the building: 15,08 m / 49,46 ft
- Length of the building: 18,92 m / 62,06 ft
- Minimum plot width: 23,08 m / 75,70 ft
- Minimum plot length: 26,92 m / 88,30 ft
- Height of rooms: 2,80 m / 9,18 ft
- Foundations - concrete bench and foundation walls with concrete blocks
- External walls – brick walls –porotherm blocks
- Ceiling - Teriva
- Roof - tile
- Elevation - thin-layer plaster
| The raw state open | 61 200,00 EUR |
| The raw state closed | 88 700,00 EUR |
| The cost of finishing works | 78 800,00 EUR |
| Execution of turnkey home | 167 500,00 EUR |
Net notified costs, do not include VAT
To see simplified technical drawings of the house plan, please click on the link below. Select the house plan version that you interest - the basic or mirror version. The pdf file with dimensional drawings: floor plans, sections and elevations will open in a separate window. You can zoom in, zoom out and move the drawings on the screen. You can also print or save the drawings.
House plan Sympathetic - detailed file - mirror
House plan Sympathetic - detailed file



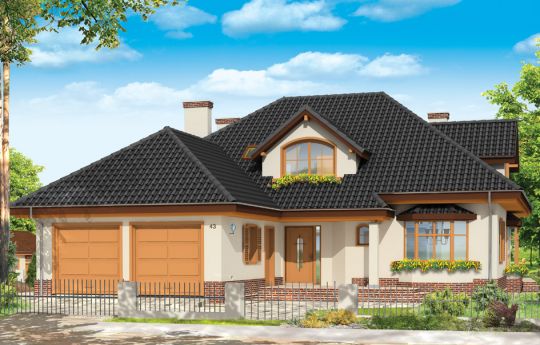














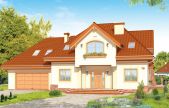
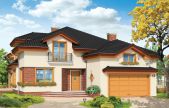
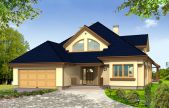
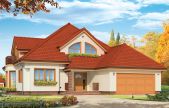
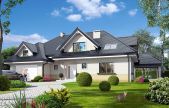
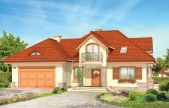
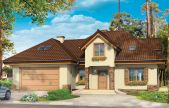
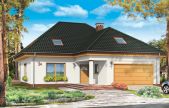
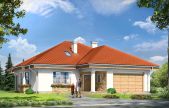






2012.03.27 0
The house solid looks awesome. The house is spacious and functional layout of rooms is great for me.
2012.03.19 0
Nice house plan, we really like it, we will not make any changes.
2012.03.17 0
I'd love to see the photos of this house plan! Please, can you insert it or give a link to photos.