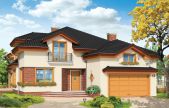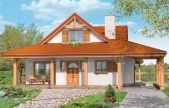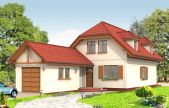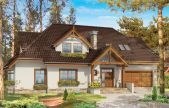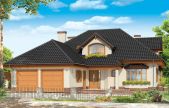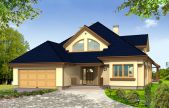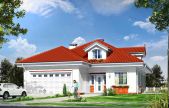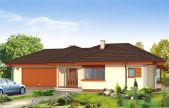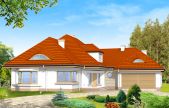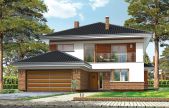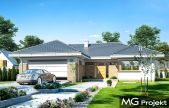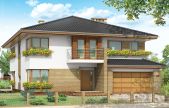This website uses cookies.
By using this website you consent to the use of cookies, according to the current browser settings.Traditional house plans
Traditional house plans
It is the broadest category in our offer. Traditional houses fits almost any environment, plot, neighborhood and building regulations. It is house plan easy to build for the future contractor. This category covers: small houses, bungalows, houses with usable attic, and storey houses, having a moderate style, matching the suburban neighborhoods of single-family houses. You can find here more than 200 proposals from small houses to large villas. We invite you to familiarize with our proposals:
Usable area :
208.72 m2
Built-up area
198.8 m2
The width of the plot:
21.5 m
Height to ridge:
7,96 m / 26,11 ft
Roof angle
30 i 26 degrees
A cost of the implementation:
182 400,00 EUR
Usable area :
185.27 m2
Built-up area
177.62 m2
The width of the plot:
20.35 m
Height to ridge:
6,78 m / 22,24 ft
Roof angle
22 i 38 degrees
A cost of the implementation:
157 600,00 EUR
Usable area :
102.07 m2
Built-up area
103.56 m2
The width of the plot:
14.96 m
Height to ridge:
7,40 m / 24,27 ft
Roof angle
42 degrees
A cost of the implementation:
88 600,00 EUR
Usable area :
287.56 m2
Built-up area
245.56 m2
The width of the plot:
28.6 m
Height to ridge:
8,91 m / 29,23 ft
Roof angle
43 degrees
A cost of the implementation:
208 700,00 EUR
Usable area :
206.67 m2
Built-up area
205.32 m2
The width of the plot:
23.08 m
Height to ridge:
7,97 m / 26,14 ft
Roof angle
35 i 38 degrees
A cost of the implementation:
167 500,00 EUR
Usable area :
197.59 m2
Built-up area
197.81 m2
The width of the plot:
21.4 m
Height to ridge:
8,70 m / 25,54 ft
Roof angle
37 i 45 degrees
A cost of the implementation:
162 100,00 EUR
Usable area :
116.79 m2
Built-up area
191.84 m2
The width of the plot:
20.03 m
Height to ridge:
7,31 m / 23,98 ft
Roof angle
30 degree
A cost of the implementation:
122 300,00 EUR
Usable area :
165 m2
Built-up area
236.74 m2
The width of the plot:
24.84 m
Height to ridge:
5,24 m (5,56 m with foundation)
Roof angle
24 degrees
A cost of the implementation:
150 300,00 EUR
Usable area :
312.15 m2
Built-up area
257.26 m2
The width of the plot:
28.1 m
Height to ridge:
8,86 m / 29,06 ft
Roof angle
38 i 50 degrees
A cost of the implementation:
228 500,00 EUR
Usable area :
206.93 m2
Built-up area
187.57 m2
The width of the plot:
20.95 m
Height to ridge:
9,56 m / 31,36 ft
Roof angle
25 degrees
A cost of the implementation:
192 400,00 EUR
Usable area :
141.78 m2
Built-up area
229.75 m2
The width of the plot:
23.68 m
Height to ridge:
5,55 m / 18,20 ft
Roof angle
25 degrees
A cost of the implementation:
138 930,00 EUR
Usable area :
308.1 m2
Built-up area
235.82 m2
The width of the plot:
21.64 m
Height to ridge:
9,25 m / 30,34 ft
Roof angle
22 degrees
A cost of the implementation:
243 300,00 EUR



