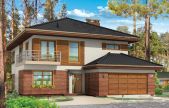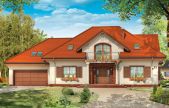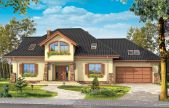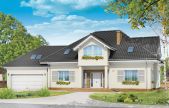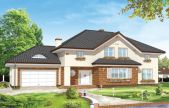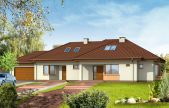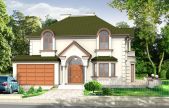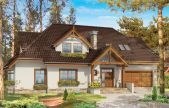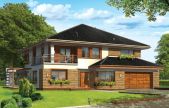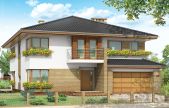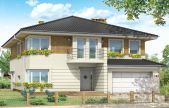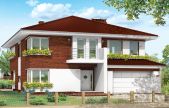This website uses cookies.
By using this website you consent to the use of cookies, according to the current browser settings.Traditional house plans
Traditional house plans
It is the broadest category in our offer. Traditional houses fits almost any environment, plot, neighborhood and building regulations. It is house plan easy to build for the future contractor. This category covers: small houses, bungalows, houses with usable attic, and storey houses, having a moderate style, matching the suburban neighborhoods of single-family houses. You can find here more than 200 proposals from small houses to large villas. We invite you to familiarize with our proposals:
Usable area :
229.38 m2
Built-up area
186.37 m2
The width of the plot:
20 m
Height to ridge:
9,51 m / 31,19 ft
Roof angle
25 degrees
A cost of the implementation:
178 500,00 EUR
Usable area :
232.51 m2
Built-up area
221.96 m2
The width of the plot:
28.95 m
Height to ridge:
8,58 m / 28,14 ft
Roof angle
36 i 38 degrees
A cost of the implementation:
185 800,00 EUR
Usable area :
234.63 m2
Built-up area
214.55 m2
The width of the plot:
28.73 m
Height to ridge:
8,61 m / 28,24 ft
Roof angle
36 i 38 degrees
A cost of the implementation:
185 000,00 EUR
Usable area :
243.54 m2
Built-up area
232.39 m2
The width of the plot:
29.97 m
Height to ridge:
8,60 m / 28,21 ft
Roof angle
36 i 38 degrees
A cost of the implementation:
209 300,00 EUR
Usable area :
248.25 m2
Built-up area
217.63 m2
The width of the plot:
29.86 m
Height to ridge:
9,24 m / 30,31 ft
Roof angle
32 degrees
A cost of the implementation:
201 400,00 EUR
Usable area :
256.9 m2
Built-up area
267.98 m2
The width of the plot:
32.79 m
Height to ridge:
6,71 m / 22,01 ft
Roof angle
30 degrees
A cost of the implementation:
184 400,00 EUR
Usable area :
266.65 m2
Built-up area
201.73 m2
The width of the plot:
20.86 m
Height to ridge:
8,24 m / 27,02 ft
Roof angle
35 degrees
A cost of the implementation:
187 900,00 EUR
Usable area :
287.56 m2
Built-up area
245.56 m2
The width of the plot:
28.6 m
Height to ridge:
8,91 m / 29,23 ft
Roof angle
43 degrees
A cost of the implementation:
208 700,00 EUR
Usable area :
299.13 m2
Built-up area
225.36 m2
The width of the plot:
24.93 m
Height to ridge:
9,91 m / 32,50 ft
Roof angle
25 i 30 degrees
A cost of the implementation:
205 600,00 EUR
Usable area :
308.1 m2
Built-up area
235.82 m2
The width of the plot:
21.64 m
Height to ridge:
9,25 m / 30,34 ft
Roof angle
22 degrees
A cost of the implementation:
243 300,00 EUR
Usable area :
308.1 m2
Built-up area
235.82 m2
The width of the plot:
21.64 m
Height to ridge:
9,25 m / 30,34 ft
Roof angle
22 degrees
A cost of the implementation:
241 100,00 EUR
Usable area :
308.1 m2
Built-up area
235.82 m2
The width of the plot:
21.64 m
Height to ridge:
9,25 m / 30,34 ft
Roof angle
22 degrees
A cost of the implementation:
248 900,00 EUR



