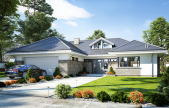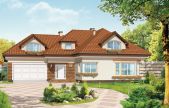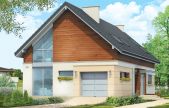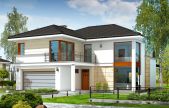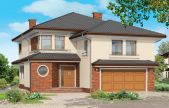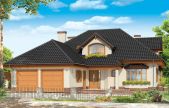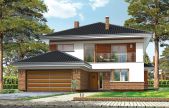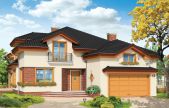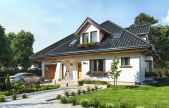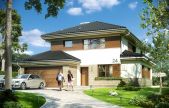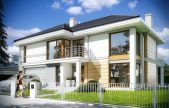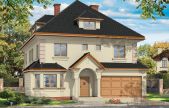This website uses cookies.
By using this website you consent to the use of cookies, according to the current browser settings.Urban house plans
We decided to define urban house as a house which will fit well in the closer detached houses, in a location where close around there are neighboring houses and plots are slightly smaller than the far outside of town. We do not distinguish between style here, because it's not obvious that the urban house can be thoroughly modern - that's not true. It might as well be building with traditional architecture. The main features of this house are: its elegance, restraint in architectural expression that will harmonize with a close proximity, use of good quality materials and interesting detail of the facade, compactness allows for the construction of a limited space. In this category you will find house plans corresponding to these requirements. Here are urban houses, story houses with utility attics, and small houses. We invite you to familiarize with our offer:
Usable area :
201 m2
Built-up area
313.98 m2
The width of the plot:
27.91 m
Height to ridge:
6,33 m / 20,76 ft
Roof angle
30 degrees
A cost of the implementation:
201 130,00 EUR
Usable area :
202.12 m2
Built-up area
219.5 m2
The width of the plot:
27.67 m
Height to ridge:
8,81 m / 28,90 ft
Roof angle
38 degrees
A cost of the implementation:
188 300,00 EUR
Usable area :
202.94 m2
Built-up area
160.12 m2
The width of the plot:
25.14 m
Height to ridge:
8,57 m / 28,11 ft
Roof angle
40 degrees
A cost of the implementation:
144 300,00 EUR
Usable area :
204.31 m2
Built-up area
158.85 m2
The width of the plot:
19.99 m
Height to ridge:
8,55 m / 28,04 ft
Roof angle
24 i 20 degrees
A cost of the implementation:
189 800,00 EUR
Usable area :
205.34 m2
Built-up area
164.36 m2
The width of the plot:
18.64 m
Height to ridge:
8,75 m / 28,7 ft
Roof angle
24 degrees
A cost of the implementation:
166 300,00 EUR
Usable area :
206.67 m2
Built-up area
205.32 m2
The width of the plot:
23.08 m
Height to ridge:
7,97 m / 26,14 ft
Roof angle
35 i 38 degrees
A cost of the implementation:
167 500,00 EUR
Usable area :
206.93 m2
Built-up area
187.57 m2
The width of the plot:
20.95 m
Height to ridge:
9,56 m / 31,36 ft
Roof angle
25 degrees
A cost of the implementation:
192 400,00 EUR
Usable area :
208.72 m2
Built-up area
198.8 m2
The width of the plot:
21.5 m
Height to ridge:
7,96 m / 26,11 ft
Roof angle
30 i 26 degrees
A cost of the implementation:
182 400,00 EUR
Usable area :
209.35 m2
Built-up area
178.6 m2
The width of the plot:
23.78 m
Height to ridge:
8,70 m/28,54 ft
Roof angle
40 degrees
A cost of the implementation:
169 800,00 EUR
Usable area :
211.78 m2
Built-up area
193.46 m2
The width of the plot:
21.65 m
Height to ridge:
8,27 m / 27,12 ft
Roof angle
25 degrees
A cost of the implementation:
183 300,00 EUR
Usable area :
214.39 m2
Built-up area
168.43 m2
The width of the plot:
23.3 m
Height to ridge:
9,13 m / 29,95 ft
Roof angle
30 degrees
A cost of the implementation:
181 300,00 EUR
Usable area :
215.41 m2
Built-up area
173.28 m2
The width of the plot:
18.9 m
Height to ridge:
11,73 m / 38,47 ft
Roof angle
40 degree
A cost of the implementation:
187 700,00 EUR



